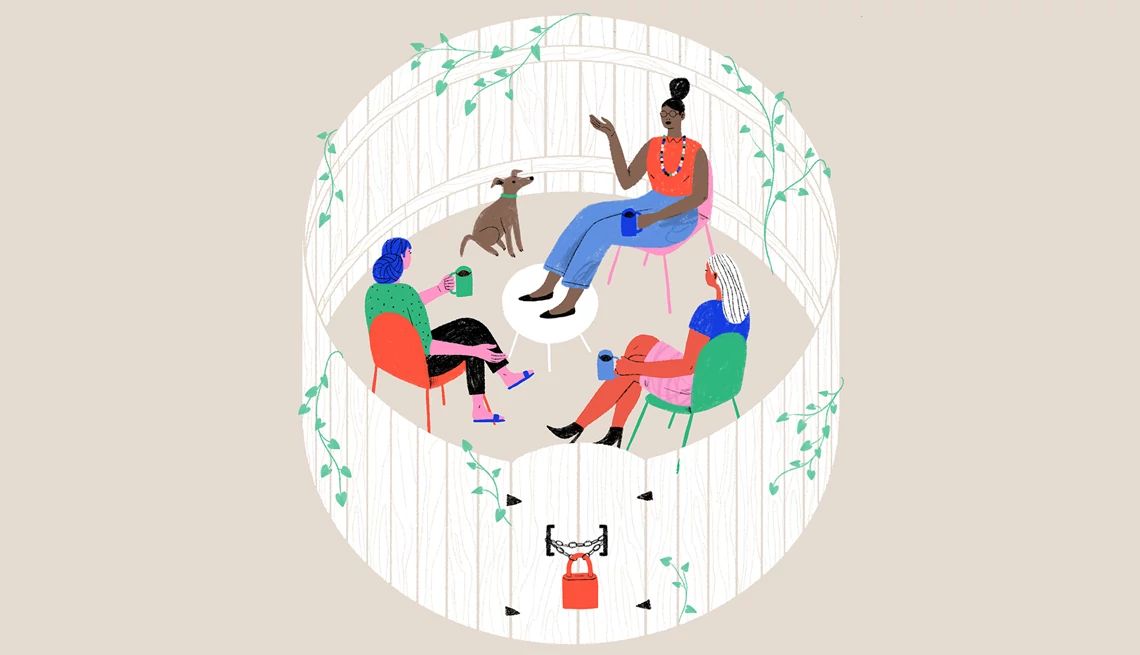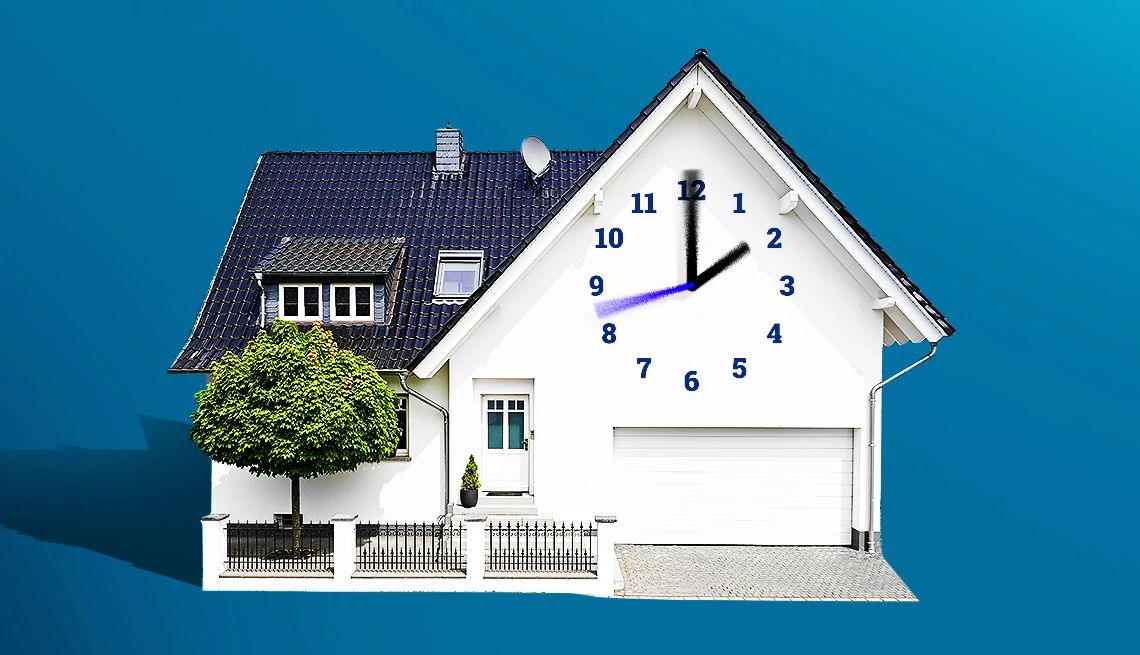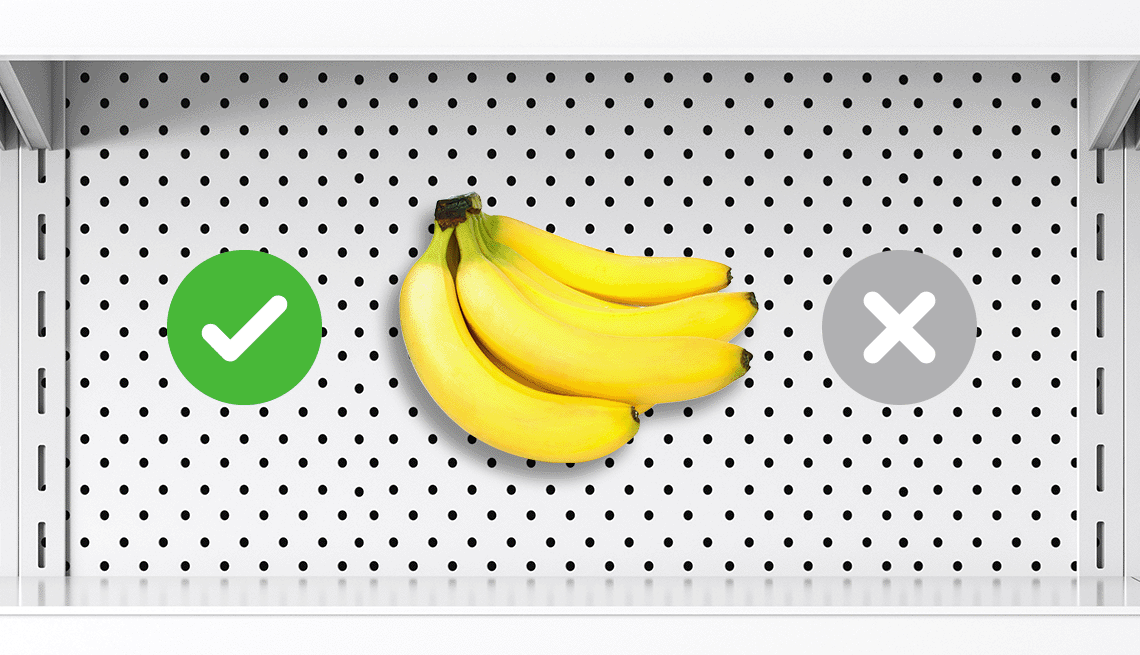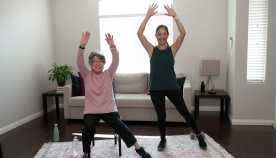AARP Hearing Center
When Lisa Cini decided to bring four generations of her family under one roof, she knew it wasn't going to be simple. But as a long-time designer of senior living facilities, she was determined to create a home where her kids would share meals and laughter with their grandparents and great-grandmother, and she and her husband would still get occasional moments of privacy.
This was pre-pandemic, so Cini began house-hunting in person and planning strategic renovations to achieve what she calls her “Master Plan.”
Cini, 52, laughs today when she talks about hatching this idea. “It was a social experiment,” she says. “It wasn't easy. But there were a lot of things that I felt would work.”
Although it's more common to bring together three generations instead of four, Cini definitely isn't alone. Since the pandemic began, many families have had grandparents move in and adult children move home. In fact, a 2020 analysis by the Pew Research Center found that a majority of young adult children were living at home for the first time since the Great Depression.
Cini, founder of Ohio-based Mosaic Design and author of the multigenerational living book Hive, says the reasons are myriad: Some families worried about having access to their loved ones in nursing homes with pandemic restrictions in place. Others cohabited so grandparents could help with younger children as adults worked from home.
It can be a great experience. But without a properly designed or adapted space, families can feel crowded and older adults can risk injuries. Like Cini, Palm Springs-based interior designer Jon Call has been hearing from a growing number of clients considering renovations and redecorating for multigenerational living.
It can be jarring to redesign your home to welcome older relatives, he says, especially if your father-in-law wants to bring “a recliner that looks like Frasier Crane's father's awful chair."
"People get really stressed out because they've been trying to create this perfect life. And then all of a sudden, their elderly parent moves in and life isn't perfect,” Call says. “I think we need to redefine perfect. Perfect is going to look different.”
To make multigenerational living spaces safer and more comfortable for everyone, consider these ideas:
1. Better bathrooms

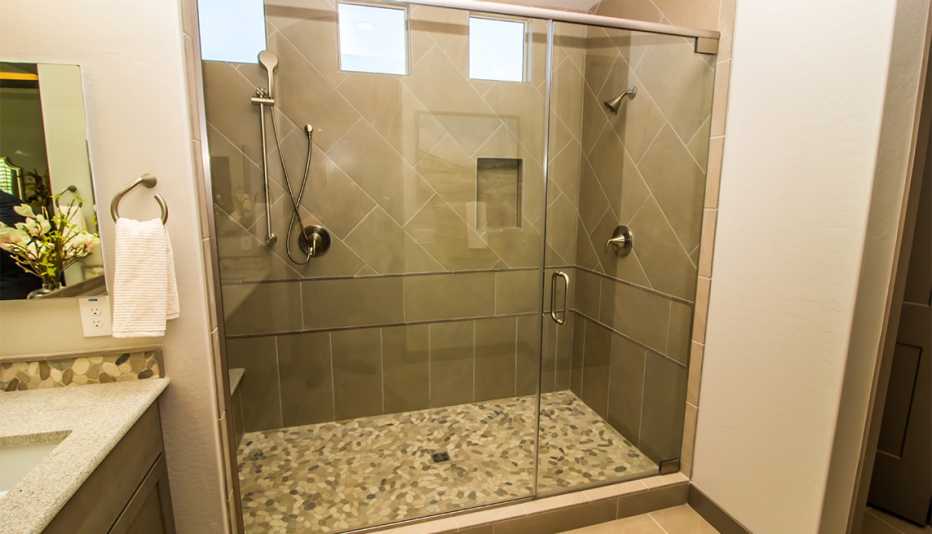
When Lauren Wellbank's 82-year-old grandmother moved into the family's Bucks County, Pennsylvania, home in 2012, they added grab-bars to the bathroom walls near the tub and toilet. Many families also replace a traditional tub and shower with a walk-in shower, so everyone has easy access without having to step up.
Cini recommends adding a heat lamp for older relatives, who may feel cold getting out of the shower. (In the winter, the whole family will appreciate it.) Another quick fix: Add a handheld shower head, to make bathing easier for anyone with restricted mobility, Call says.
One key: The bathroom older family members use should be large enough so that someone could assist with bathing. Though this may require renovations, you'll want to address it before it becomes urgent, Call says. It's also helpful to have a reasonably large vanity surface, so family members don't have to bend down to get their toiletries from low cabinets.
"Another thing that's really great in bathrooms is having sinks that are without cabinets below them,” he says, “so that if someone is in a wheelchair, they can easily approach the sink.” Just remember that the P trap (that u-shaped pipe hanging down below the drain) can get quite hot. If it will be exposed, Call suggests having it wrapped and insulated so it can't cause burns to anyone's legs. Even better, hire a plumber to extend it and embed it in the wall behind the sink.
2. A connected kitchen
Cooking is a great way to connect the whole family, and renovations can make that easier.
Call and Cini both suggest positioning countertops at several different heights throughout a kitchen – some higher and others lower so all family members can prepare food safely, no matter their height. “It's really fun to have the kids cooking with the grandparents when everybody has a place to participate,” Call says.
One new way to do this is adding motorized countertops and cabinets, as Cini did. “I'm 4-foot-11 and I've always had to jump on a kitchen countertop to get into my top shelves. And that's getting a little tough and a little dangerous,” she says. “So, I've got cabinets that I press a button and they come off the wall and come down to me. And I've got countertops that can go higher or lower in my kitchen.”
It may seem like a luxury, since motors can cost as much as $7,000, but “that's kind of where kitchens and baths are going. We're motorizing them so that they're accessible for anyone at any time,” Call says. “Maybe you want to raise that stovetop so that's out of reach of kids’ hands. Or with wheelchairs, you need to lower it to 30 inches. It creates customization for every person living in that home.”
Another design choice for the kitchen: Add a family communication center to keep everyone in the loop. Cini recommends smart appliances like Samsung's “Family Hub” refrigerator, which has a digital message board built into one door. It also has camera inside, which you can access from an app on your phone. If a member of your multigenerational household forgets to tell you they used all the butter, she says, you can check what's in the fridge while you're in the grocery store.
Don't forget to add a low-tech option: Hang a large dry-erase whiteboard in a pretty frame on a kitchen wall to create a message center where everyone can share schedules and check for reminders.


















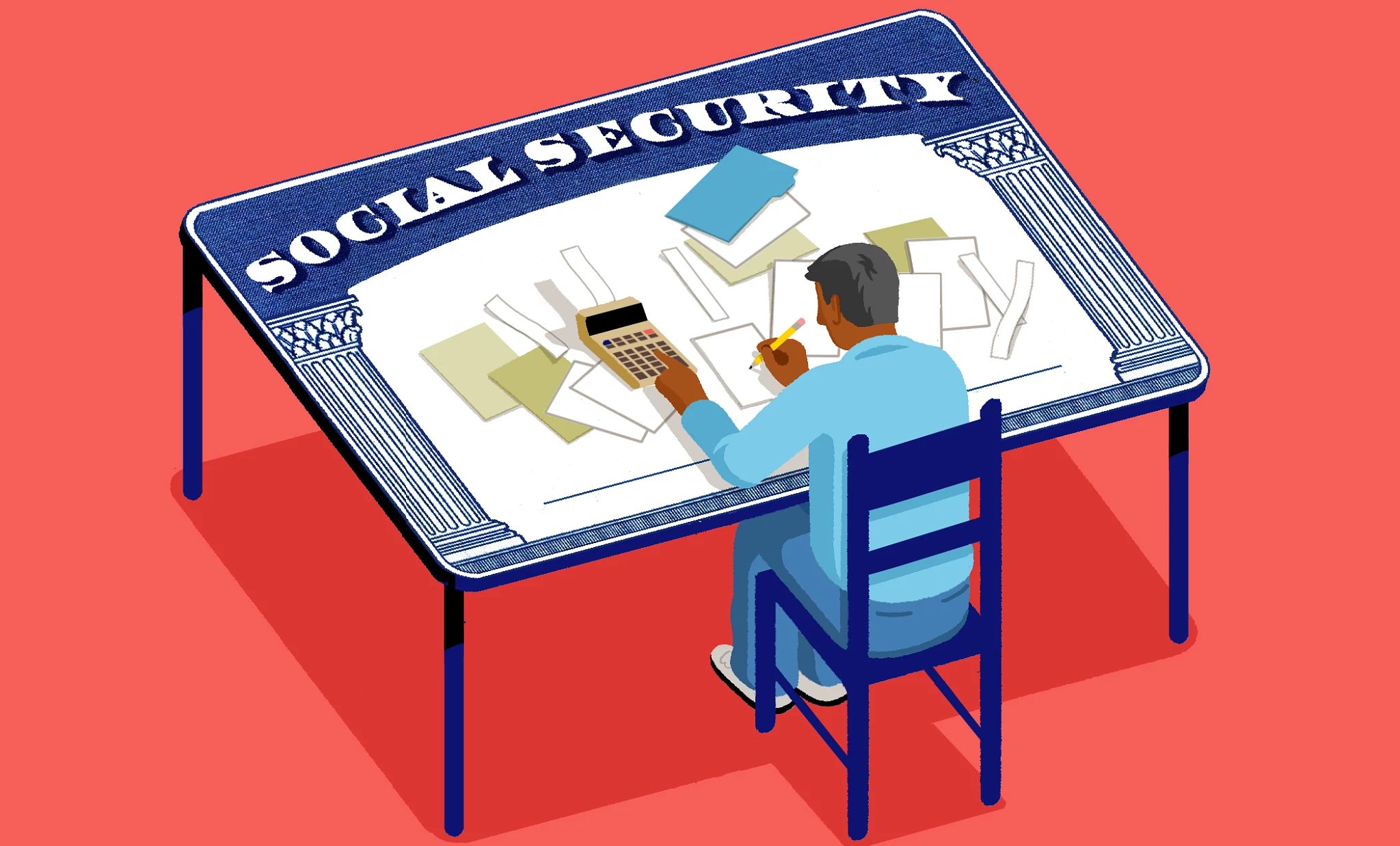












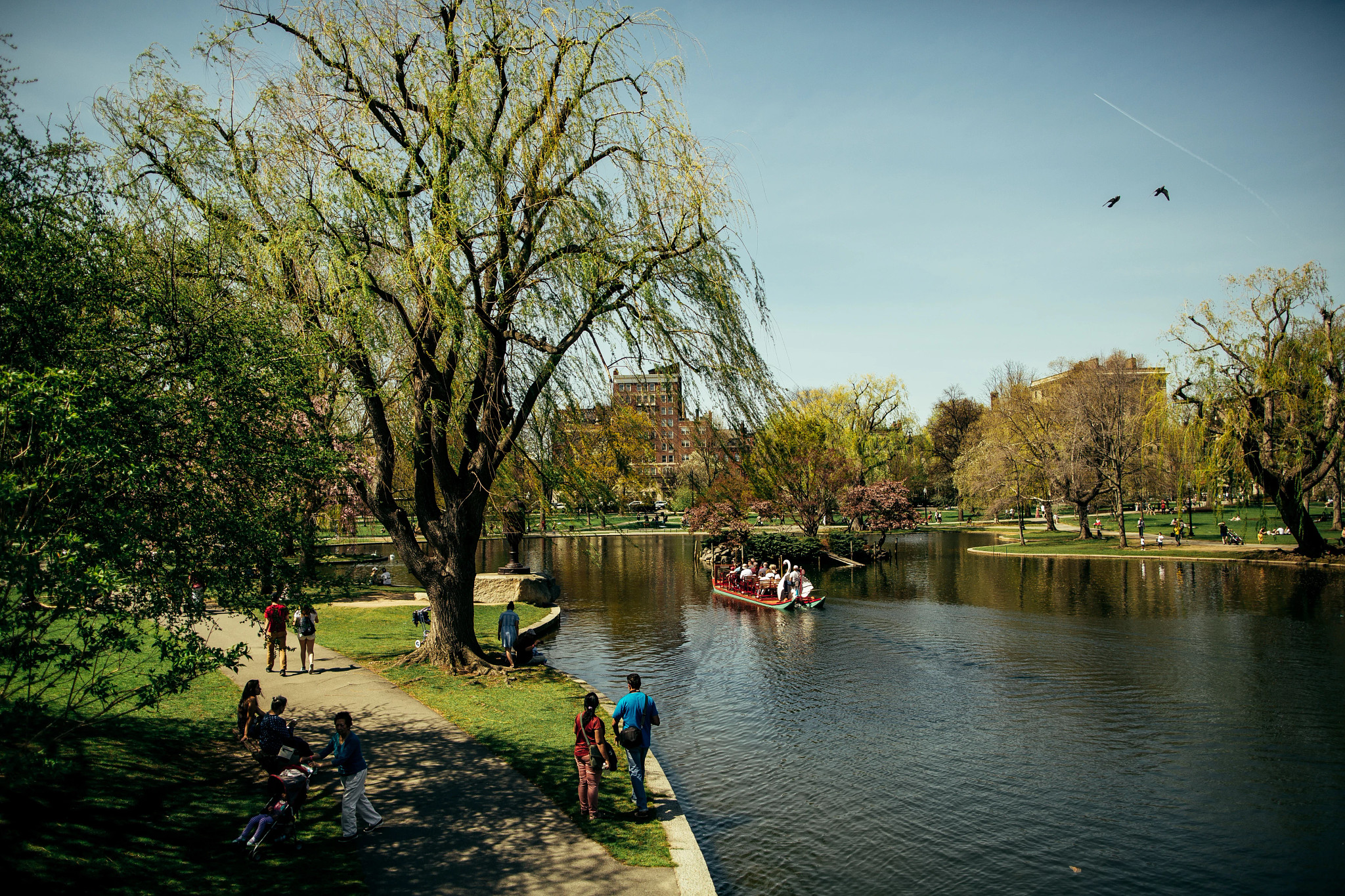.jpg?crop=true&anchor=13,195&q=80&color=ffffffff&u=lywnjt&w=2008&h=1154)










