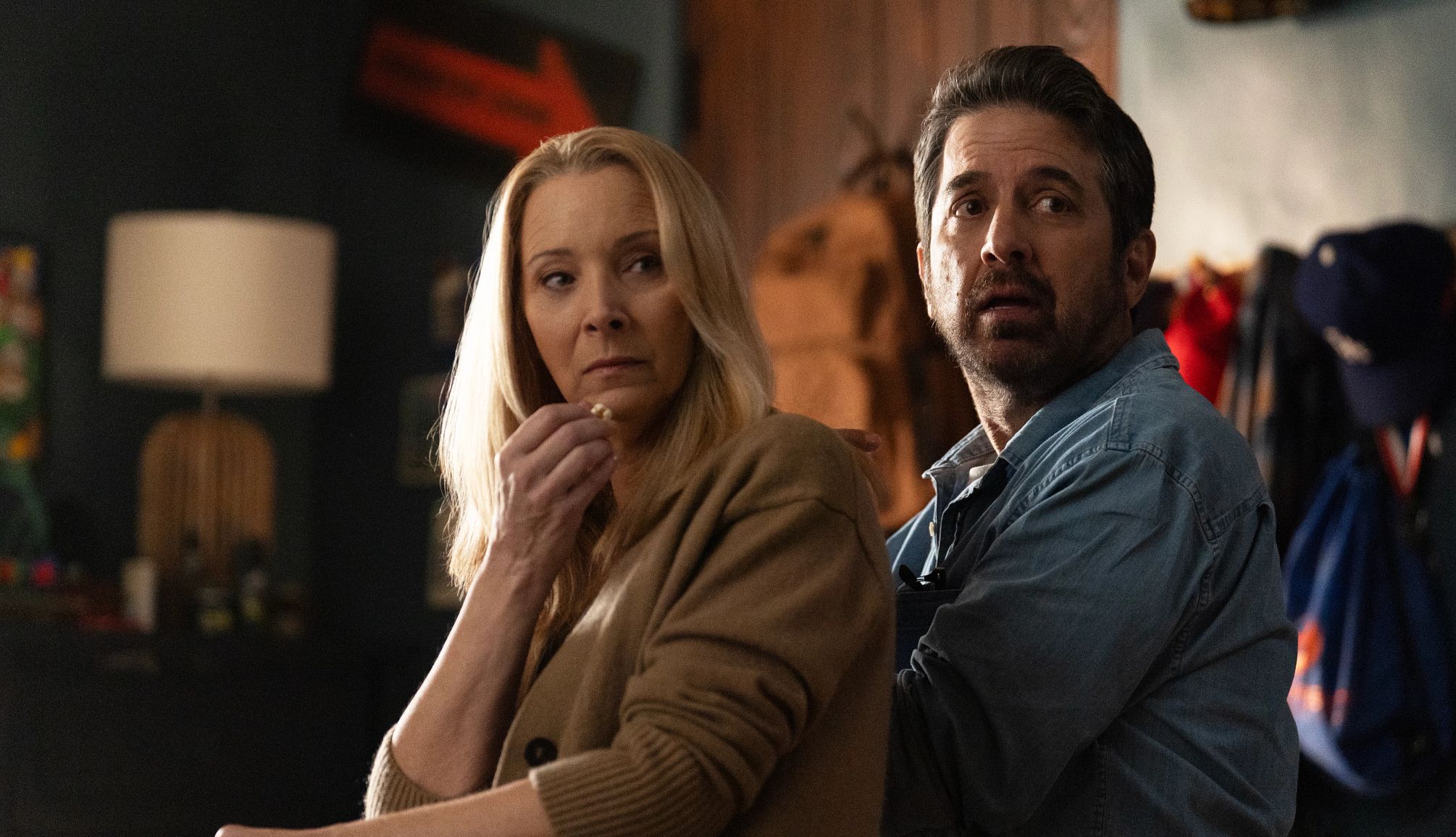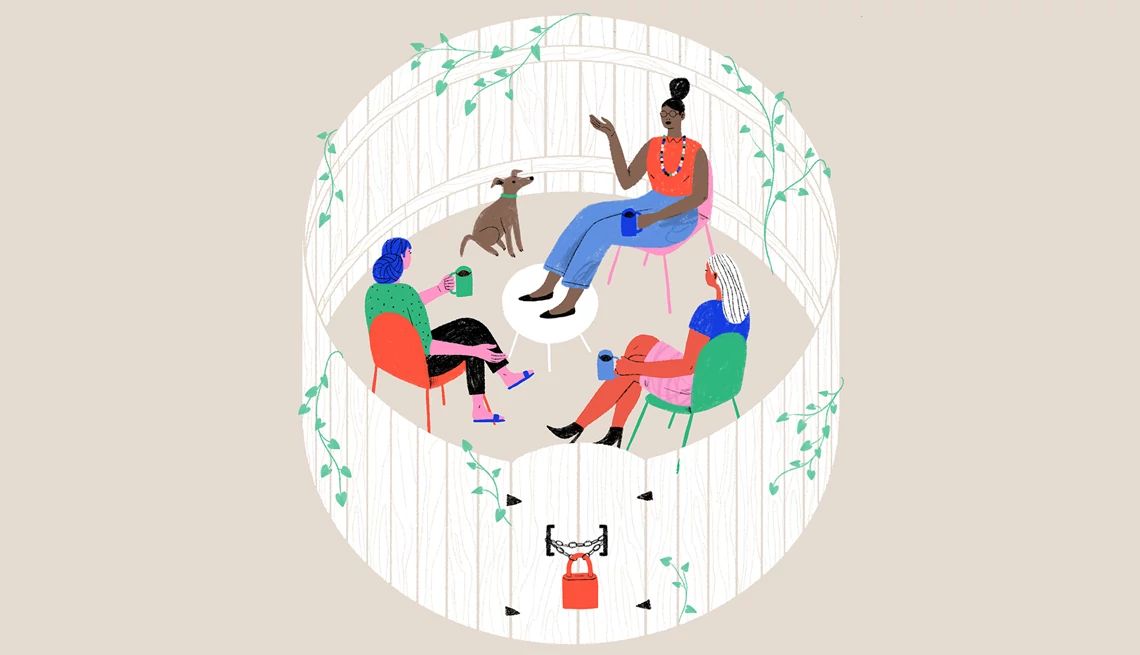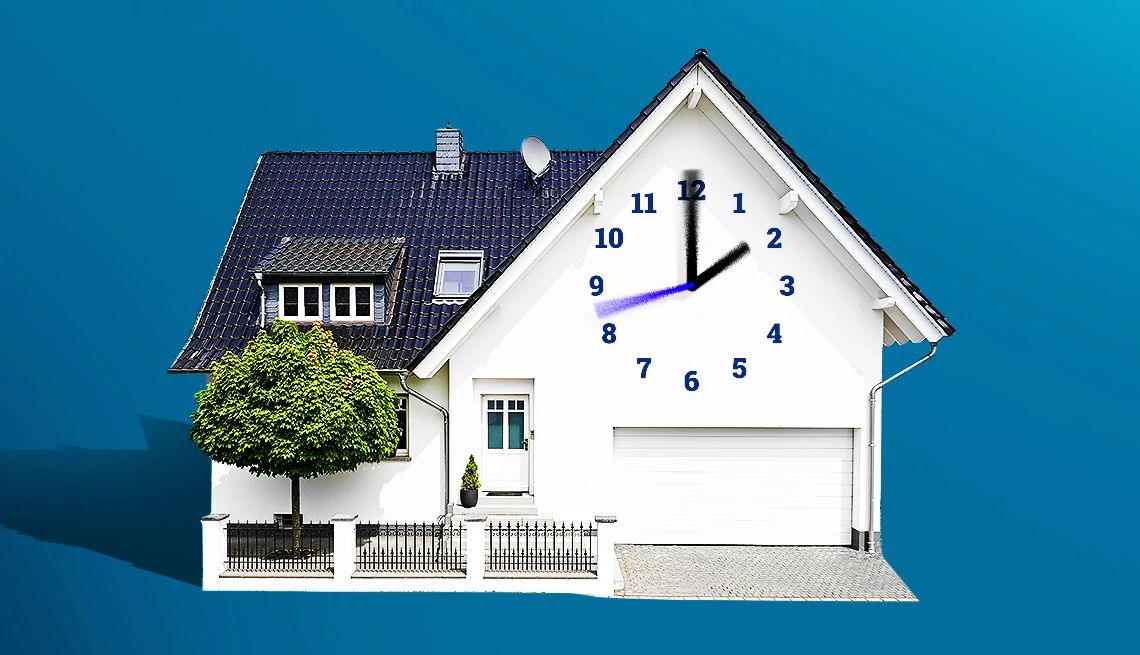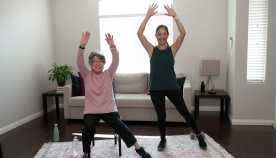AARP Hearing Center
When British-born Sarah Susanka first moved to the United States as a teenager, she was surprised to discover that so many American homes had spaces — such as a formal living room and dining room — that people seldom used.


Those observations helped Susanka develop her ideas about building homes to accommodate the way people actually live, and to do so with an eye toward environmental responsibility.
Susanka poured those beliefs into her first book The Not So Big House: A Blueprint for the Way We Really Live. The 1998 title, which featured photographs of her own "Not So Big" home in St. Paul, Minnesota (some of which appear with this interview), flew off shelves and into the hands of homeowners, builders and architects. As the "build-better-not bigger" quality-over-quantity ethos caught fire, Susanka and other architects worked at creating houses that left excess square footage behind in favor of rooms and spaces that are used every day.
The architect has since traded her drafting tools for a keyboard and podium, penning a series of best-selling books on Not So Big concepts and speaking about Not So Big living across the country and on national media. Susanka is a sought-after speaker by companies including Target, Lowes, Johnson & Johnson and Best Buy, as well as by the U.S. Department of Energy, the National Association of Homebuilders, the American Institute of Architects and the National Trust for Historic Preservation. She has appeared on CNN, Oprah, The Charlie Rose Show, Good Morning America, HGTV and This Old House. The Wall Street Journal, USA Today and The New York Times have featured her thoughts and insights.
Fast Company named Susanka to its debut list of "Fast 50" innovators whose achievements have helped to change society. Newsweek selected her as a "top newsmaker" and U.S. News and World Report dubbed her an "innovator in American culture." In 2009 Builder Magazine recognized Susanka as one of the 30 most notable innovators in the housing industry over the past 30 years.


Susanka's website, notsobighouse.com, features a full list of her books, presentations and articles, as well as select house plans and recommended resources. She currently lives in Raleigh, North Carolina, in a 1977 house "with Cape Cod leanings" that she remodeled in 2001. Despite a 2004 addition the home, Susanka assures, is indeed a "Not So Big House."


1. How can a "Not So Big House," as you envision it, be a lifelong home — one that an owner or resident won’t need to leave at some point due to age or changing physical abilities?
The people who are attracted to Not So Big houses come from all age ranges. Some younger people are designing homes with a phased construction plan. They begin with a starter house, but they design it in a way that they can add on when they have children. As the owners age, maybe the home office becomes a master bedroom on the main level and upstairs becomes designated for guests. Very few people stay in one home forever, but a flexible design is of great benefit in general and it’s great for resale.
The biggest benefit of a Not So Big House is that every square foot of the home is in use every single day. You have what you need, not what you rarely use. If people are building a home from scratch, instead of including a formal dining and living room, the everyday dining and living spaces can be designed to do double duty, serving as casual or formal settings as needed.
Not So Big living is about reapportioning money and resources out of square footage and into quality and character. It's not about less. Rather, it's about making what you do have become more functional and inspiring. Instead of buying more space, homeowners can make the space they have more personal, which better enables a house to be an expression of who lives in it. So many people long for that. It's such a simple idea: Make less square footage fit you to a tee. It's not complicated but it does involve an understanding of how to shape space. I compare the process to what a tailor does — trimming a piece of clothing to fit a particular body. I do that with space.


2. What style of housing do you think the U.S. needs more of to better prepare for the nation’s growing population of older adults?
People who are over age 50 are always asking me, “Why aren’t there more single-story houses?” Very clearly we need more.
The challenge is that in much of the country where it’s colder, you need a basement or deeper foundation to prevent the cold ground from lifting the house, which is something commonly known as “frost heave.”
A single-story house has to accommodate more ground-level square footage, which requires significantly more foundation and basement area than a two-story house with the same amount of enclosed square footage. In addition, there is more surface area to a single-story house than there is to a two-story one. So in cold climate zones builders tend to favor two-story houses in order to contain construction costs.
One thing I like to do for people who are building a new home is to create a walkout on the lower level, if the site allows, and I try to make the lower level really beautiful so it feels like a main level space. Designing that way allows guests to have their own zone when they visit, and it enables the homeowner to live primarily on the actual main level themselves, which keeps the footprint to a reasonable minimum and translates into lower construction costs. The design provides a gracious apportioning of space, and it’s not that expensive if you have to put in a basement or crawl space anyway due to climate.
3. How do Not So Big Houses impact neighborhoods and the community-at-large?


Very often Not So Big Houses inspire others to build the same kind of house. An important characteristic of a new Not So Big House that's located in an existing neighborhood is that it emulates what's already there. In many cities around the country, abominations occur in otherwise lovely older neighborhoods. The introduction of an out-of-scale McMansion or two often eliminates the reason people wanted to live in the neighborhood in the first place!
I advise people to create a house that's a good neighbor. Design a new home based on the surrounding context — the character, shape and style of the existing houses. The same is true for a remodel or addition. Since the kitchen is the hub of activity in most households, whenever I’m designing for a neighborhood with a strong sense of community, I prefer to place the kitchen at the front of the house rather than in the back. A kitchen window that looks out onto the neighborhood provides a better connection to the community, which can help a street stay safe and prevent residents from feeling isolated.
I tell homeowners that it's important for them to hire and work with an architect who will help make the house a home. People will often hire a builder to do the design, and builders will often refer to their draftsman as an architect, even though that person frequently is not an architect. It's important for property owners to check credentials before simply believing what they’re told.
4. What specific features would you recommend in a Not So Big House for older adults?
I always recommend putting the master bedroom on the main level. If the master is on the second, make a room on the main level that can be easily converted into a master if needed. For example, an in-home office can be used as a bedroom and a main level powder room can become a full bath (perhaps by hiding the bathtub in separate space). The goal isn't for the space to be perfectly designed for that future use now, but it should be easy to remodel.
I recommend that doorways be made wide enough for wheelchair access, in case that’s ever a need. Most wheelchairs will fit through a 2' 8" door so long as the door can open all the way flat against the adjacent wall. If doors are three feet wide, they can begin to look institutional so I recommend doors be 2' 10" wide.
I recommend lever handles rather than knobs since a person can use his or her elbow to open the door even if, perhaps due to arthritis, they can’t turn a knob. Light switches and outlets also need to be placed at easily accessible levels — light switches ideally from 44" to 48" high and outlets at 18" off the floor.


I also recommend housing designs that avoid steps. Ideally, people planning on aging in place should have a zero-threshold entry. It's amazing to me how few houses have entries with no steps! Even small steps are terribly dangerous for elderly residents or visitors.
5. What features have you noticed that clients over 50 are interested in incorporating into their homes when they can?
Many are interested in building a sustainable house and making it energy efficient. Even people who are remodeling can make significant improvements in this area by getting an energy audit, which among other things determines how much heat the house is losing and where, and gives the homeowner a checklist of energy-saving projects to tackle as budget allows.
It's smart to use a portion of the remodeling budget to make the home's energy systems more efficient. Also, when someone improves an existing house instead of building a new one, they've done a great service by saving resources that the house was wasting and by limiting the use of new resources for building. I often find that my clients like older houses. They like the quirks. Making an older home more energy efficient has huge benefits for the homeowner, for the community and for the planet! Sure, a brand new house can be built to be way more efficient, but that poor old leaky house remains behind, still leaking away.
Another thing is that communities are a really big issue for the 50-plus market. As people age they like to have a cohesive community to live in. So many great new communities are being built today. Heard of New Urbanism? People don't realize that these communities, which are for people of all ages, do exist. They're completely walkable, something that hugely benefits everyone's quality of life. Pocket neighborhoods, where people live close together and share common space, are another great solution.
It's impossible to put a value on having neighbors who watch out for you. I hope we build many more personable and walkable communities that are designed around interaction and connections with other people, rather than primarily for the convenience of automobiles. There's magic in these kinds of communities. They're what we long for as we age.
Carol Kaufmann is a writer and editor whose work has appeared in the AARP Bulletin, National Geographic, Reader's Digest and The New York Times. She is also the author of the best-selling books Safari and Ocean, both produced by Workman Publishing.
Published January 2015































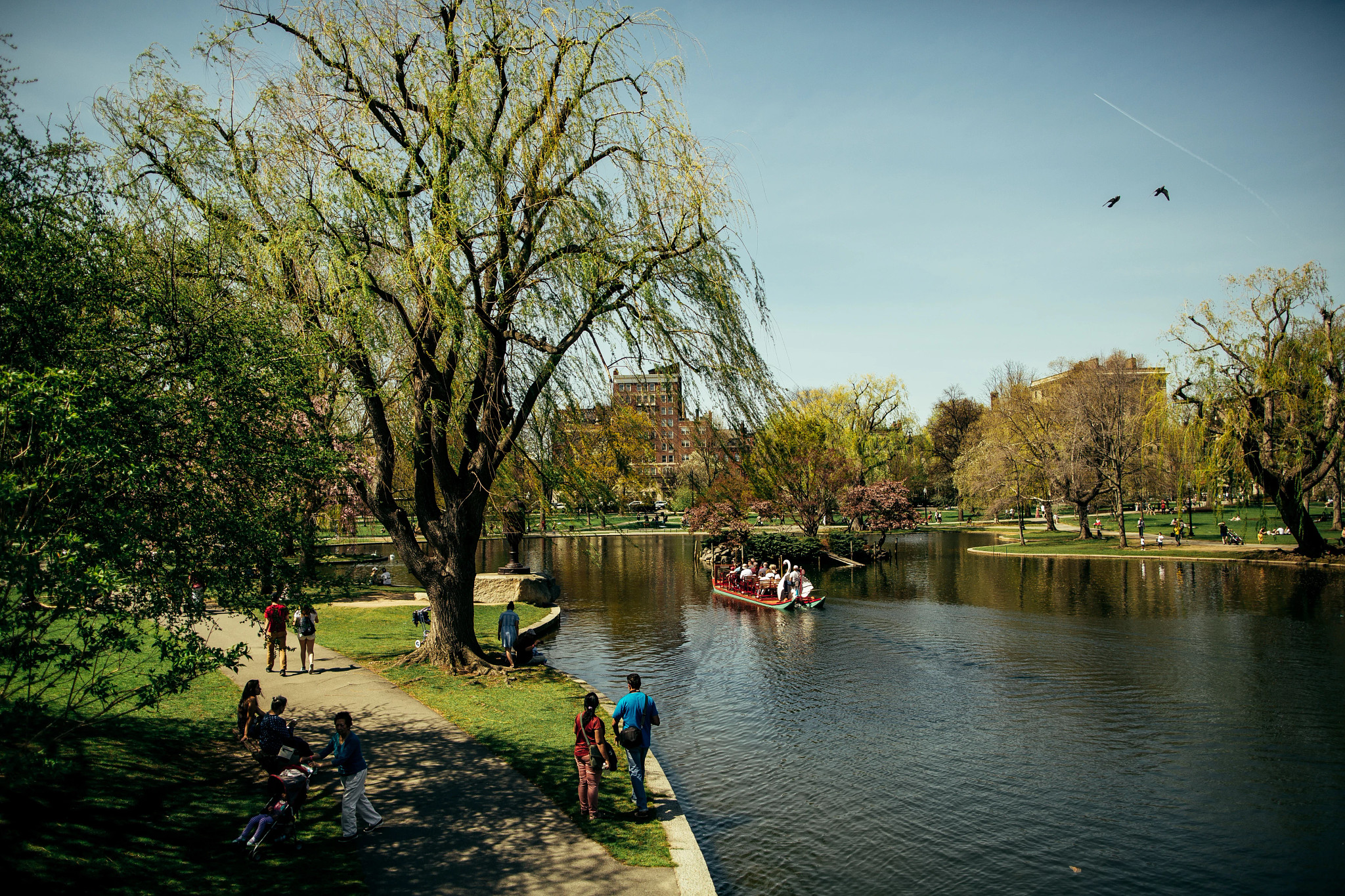.jpg?crop=true&anchor=13,195&q=80&color=ffffffff&u=lywnjt&w=2008&h=1154)



