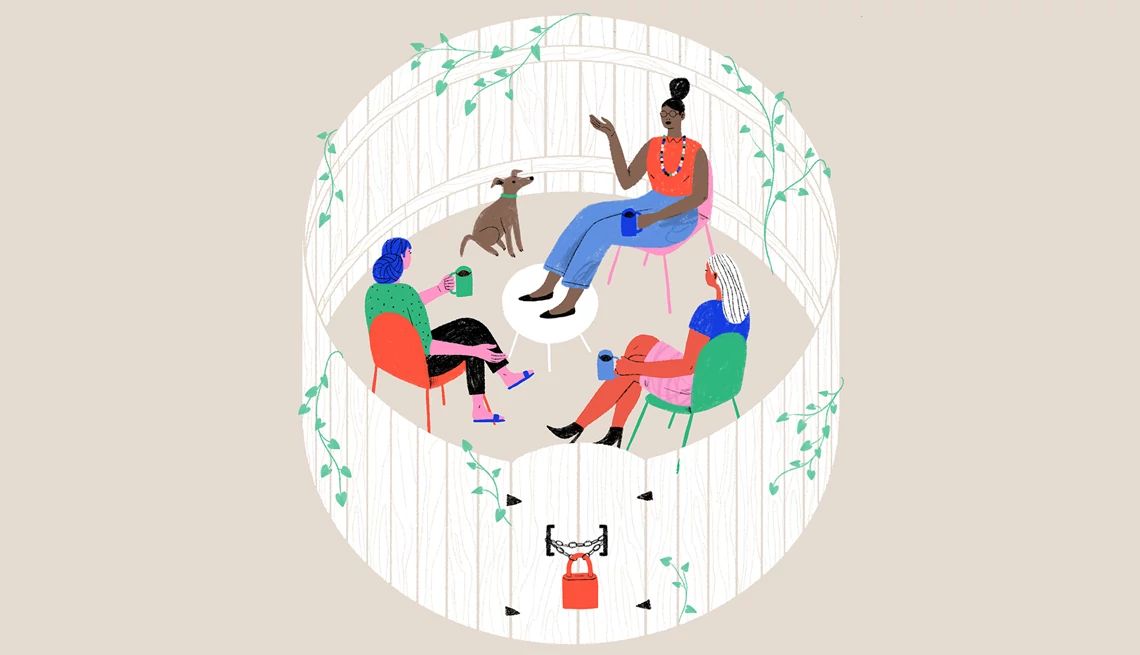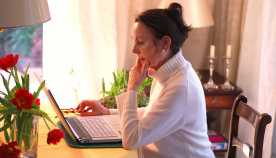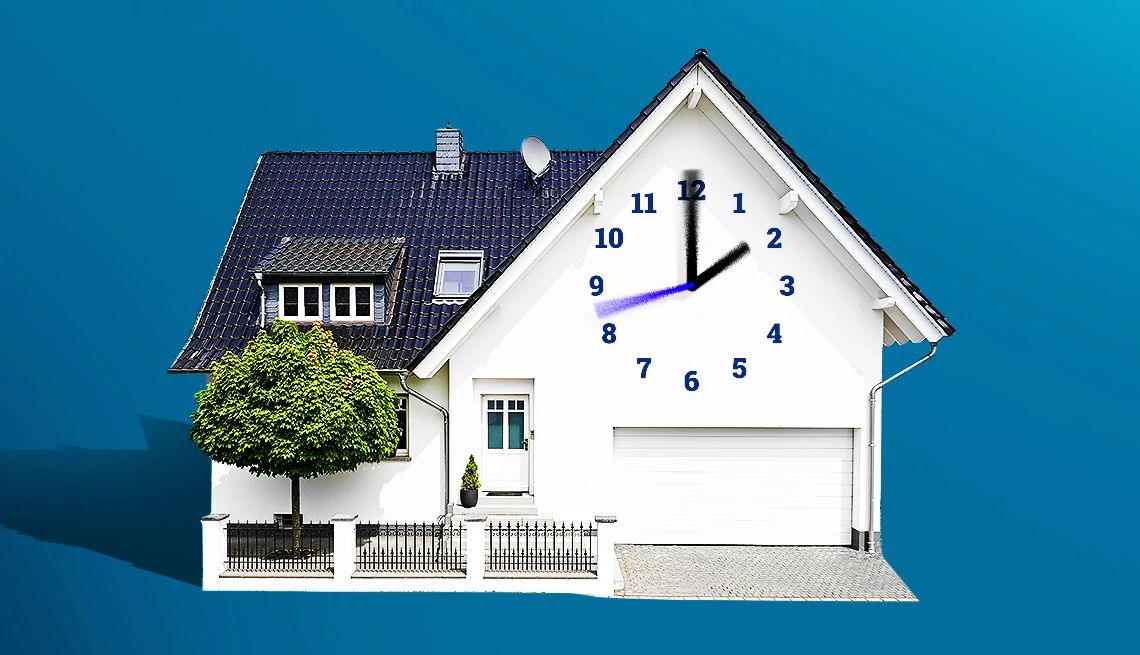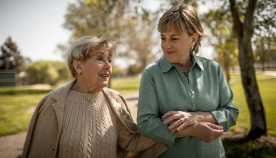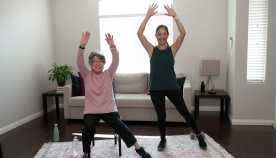AARP Hearing Center
This article is adapted from Making Room: Housing for a Changing America, by AARP and the National Building Museum, as well as Ethel Percy Andrus: One Woman Who Changed America, by AARP Books.
A Model Home


In December 1960, AARP founder Dr. Ethel Percy Andrus wrote to John F. Kennedy, then the President-elect, inviting him to visit the House of Freedom, a model home co-designed by AARP and built in downtown Washington, D.C.
The house, Andrus explained, was created “to provide a starting point for action by private industry and government agencies to solve the problem of adequate housing for our older citizens”
The single story step-free home featured elements incorporating “the latest research in design,” including no-step entries, 3-foot-wide doorways, lower cupboards, higher wall outlets, an open floor plan for easier mobility and a less confining feel than most homes at the time.
The housing administrators for both the outgoing Eisenhower White House and the incoming Kennedy team told the Washington Post they hoped the house would become widely available to “couples planning for retirement and younger families as well.”
While that wish didn’t come to pass, Andrus and AARP did succeed in both introducing the concept of universal design to the national stage and shining a light on the need for housing that can serve people of all ages and life stages.
Scroll down to see photos and a video tour of the House of Freedom.
The 'House of Freedom' Open House


A Look Inside


The Floor Plan and Features


(1) Zero-step entrances for safer access
(2) Master light switches at entries
(3) Nonskid floors throughout the home
(4) Doors and hallway widths of at least 3-feet to allow passage by a person using a walker or wheelchair
(5) Electrical outlets placed 18 inches above floor level for easy access
(6) Master light switch in the master bedroom
(7) Dressing seat next to the bathtub
(8) Grab bars in the bathroom
(9) Kitchen cabinetry within easy reach
(10) Lower kitchen sink for washing dishes while seated
(11) Pull-down light fixtures that make it easier to replace bulbs
(12) Perimeter heat to keep the floors warm
(13) Storage space in the garage
(14) Hobby/crafts area in the garage
(15) Outdoor water faucets placed at least 24 inches above ground to minimize the need for bending
(16) Wide roof overhang to provide protection from rain
Take a Video Tour of "The House of Freedom"
Make Room for Making Room


More About Housing
- A Past and Future Vision for Aging in Place
- Skyler: A Future Vision for a "New Aging Tower"
- Visit AARP's 'House of Freedom'
- Grey Gables, a Model for Active Retirement Communities
- All About Accessory Dwelling Units
- All About "Missing Middle Housing"
- AARP HomeFit Guide
Making Room: Housing for a Changing America was published in 2019



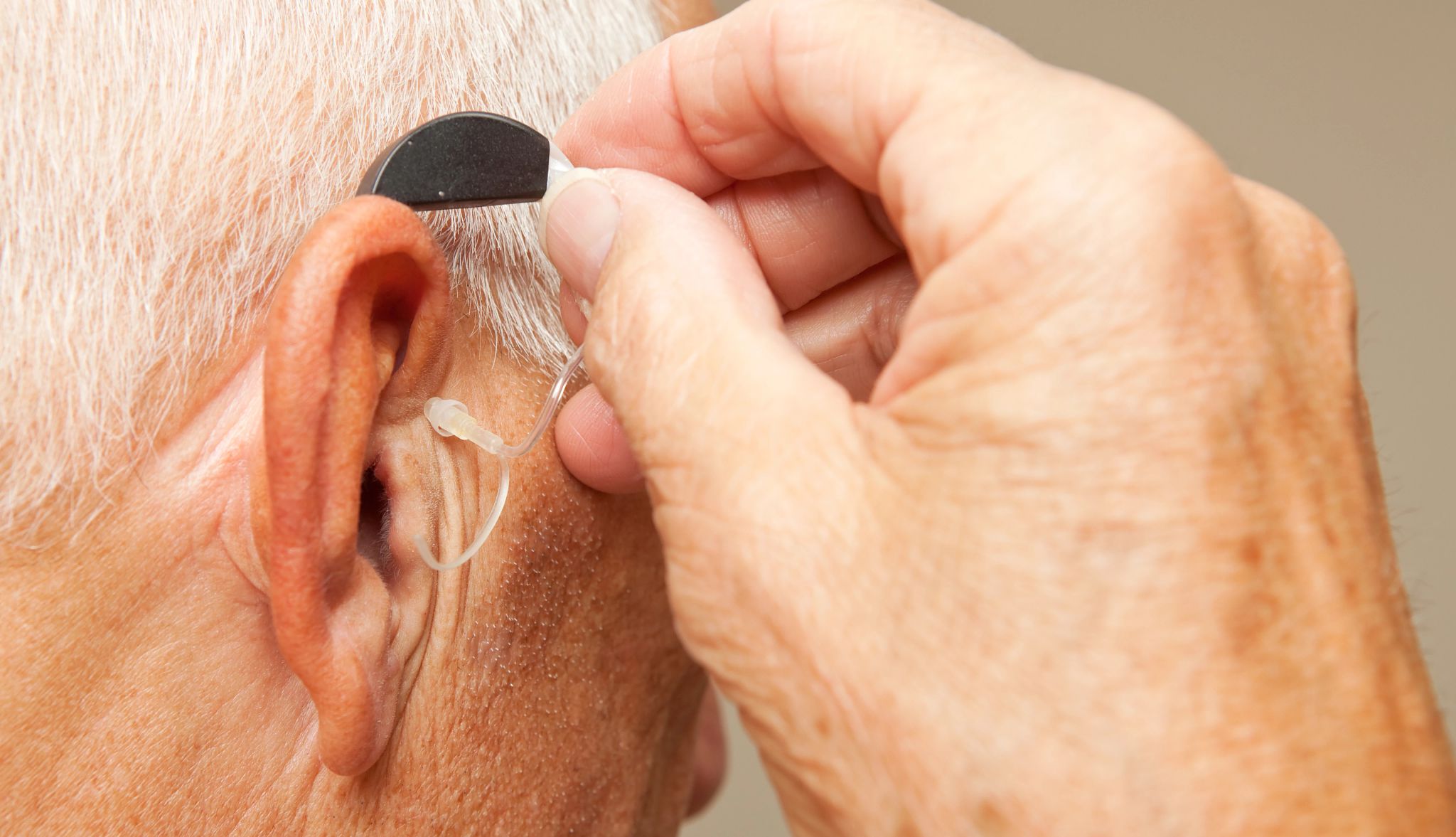





















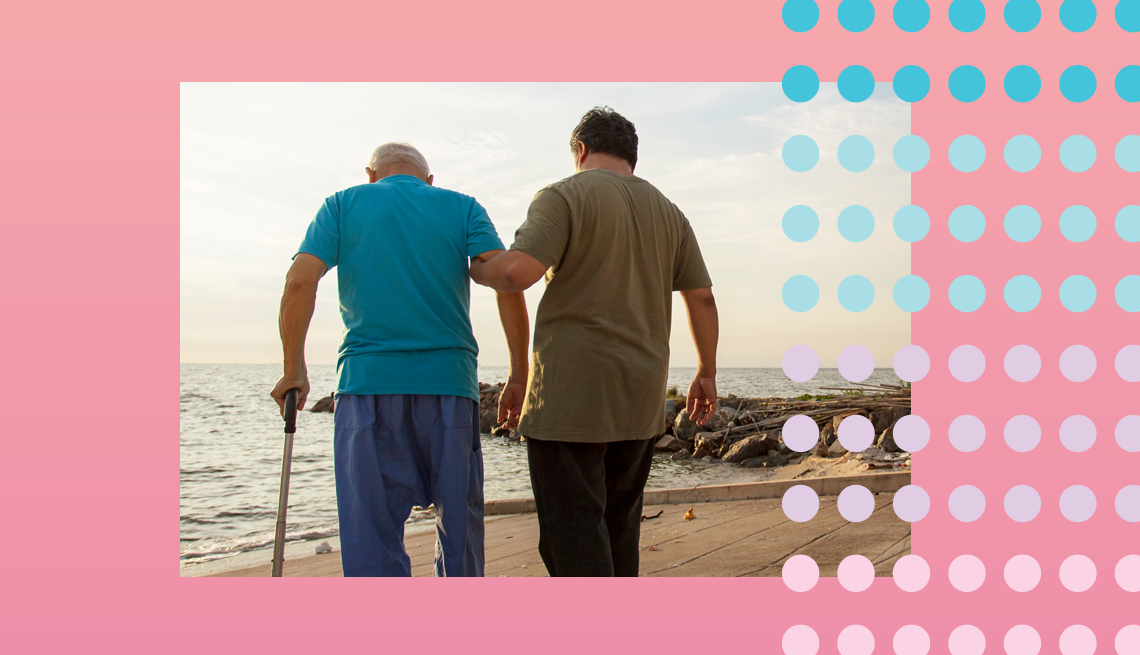





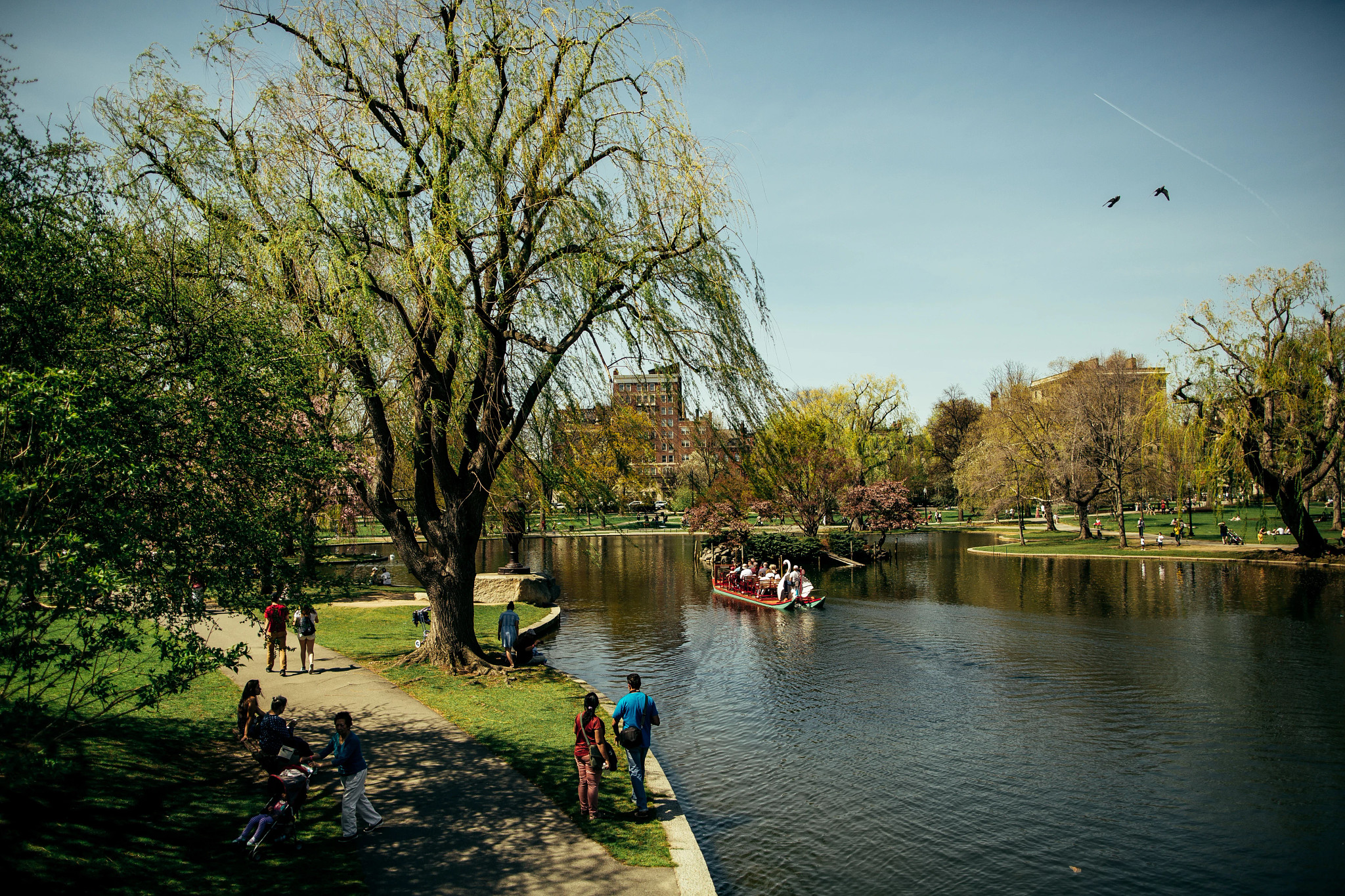.jpg?crop=true&anchor=13,195&q=80&color=ffffffff&u=lywnjt&w=2008&h=1154)










