AARP Hearing Center


Bob Vila, who has been the host of three home-improvement TV shows and is the author of 12 books, gives us a window into the near future of home design.
First-floor master
“I see more projects with master suites on the ground floor and with bedrooms for visiting kids and grandkids on the upper floor. People are either staying in their two-story houses and figuring out how to have a downstairs bedroom or they’re building new houses with that in mind.”
Inside and outside space
“Manufacturers are creating walls of high-tech glass that open and move easily. They’ll allow you to really feel like you’re outdoors, although you’ve got a layer of high-tech, insulated glass keeping out the weather. Enjoying nature close up and easily is important. When we have more time, we become aware of how much fun it is to watch the birds, to watch things bloom. And it is an important part of spiritual life to be able to sit quietly without an iPhone or anything on a bench, surrounded by plants and birds and stuff and do nothing.”


Openness
“Multiuse rooms have morphed from the kitchen-family room to an open-plan loft concept. Everything happens in one big convertible space, be it desk work, playing with kids, watching a movie or eating. You’re not holed up alone in your study. I see it as a healthy way to have togetherness while also having an ability to separate.”
A walk-in tub
“The option to have hydrotherapy in the comfort of your own bathroom will become more and more affordable.”
Multigenerational home
“I built a house in Mount Pleasant, South Carolina (which you can still access on YouTube if you look for Bob Vila’s Home Again), and the concept there — which was designed by one of the leading urbanists, Andrés Duaney , and his wife, Elizabeth Plater-Zyberk — was that you built your starter house, and had it to grow as your family grew, and then you turned the whole thing over to your [kids] who were getting married and having another generation. Then you moved into the tiny in-law quarters that were added in as the third stage. That’s a concept that is very healthy, too — the nuclear family and the extended family being under one roof.”



















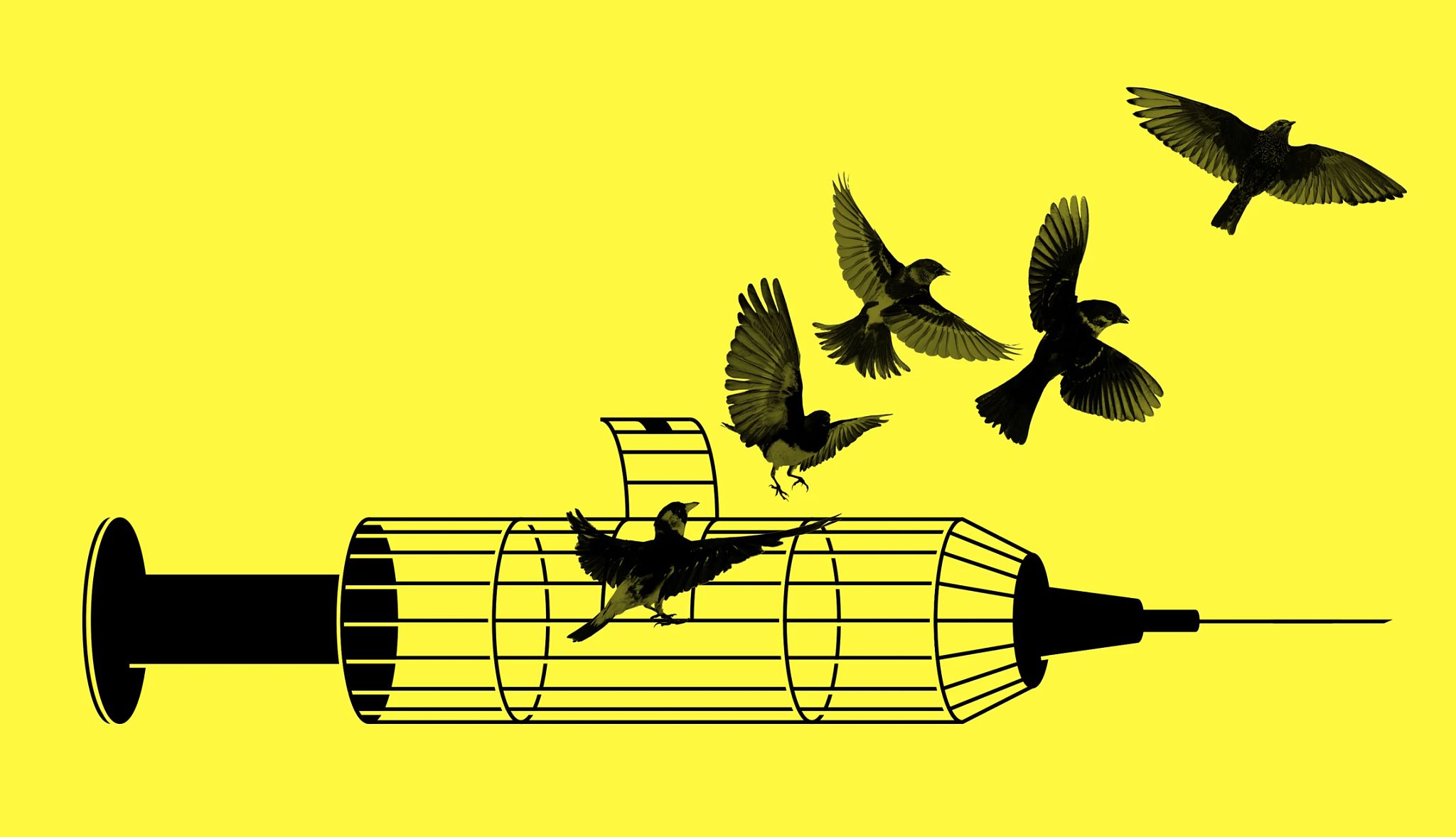





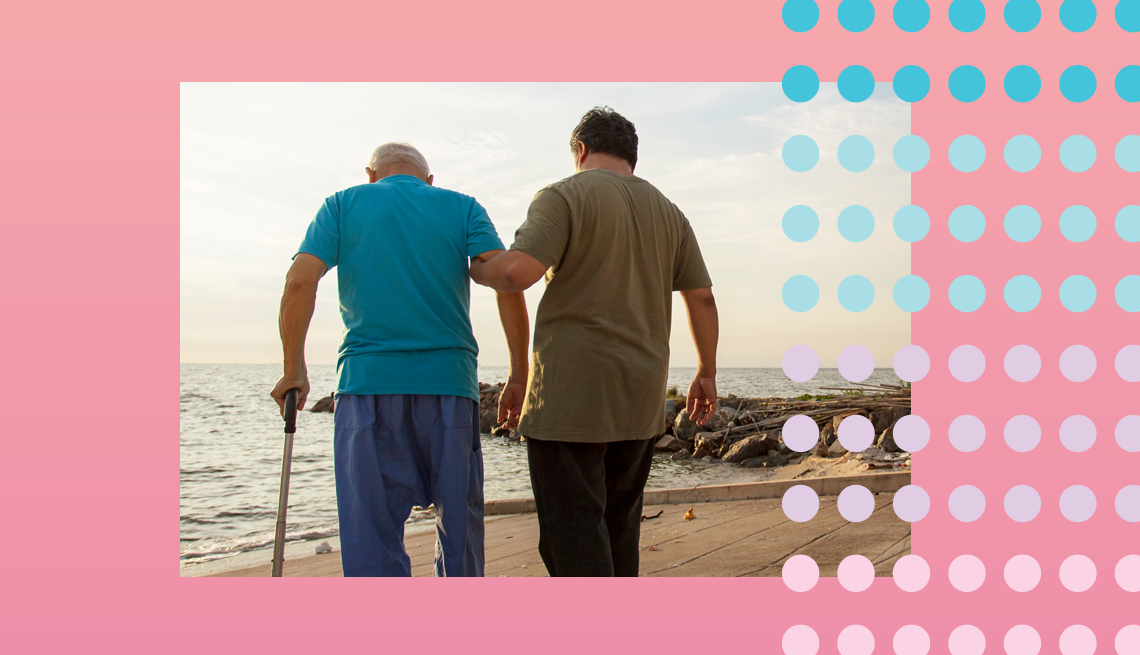





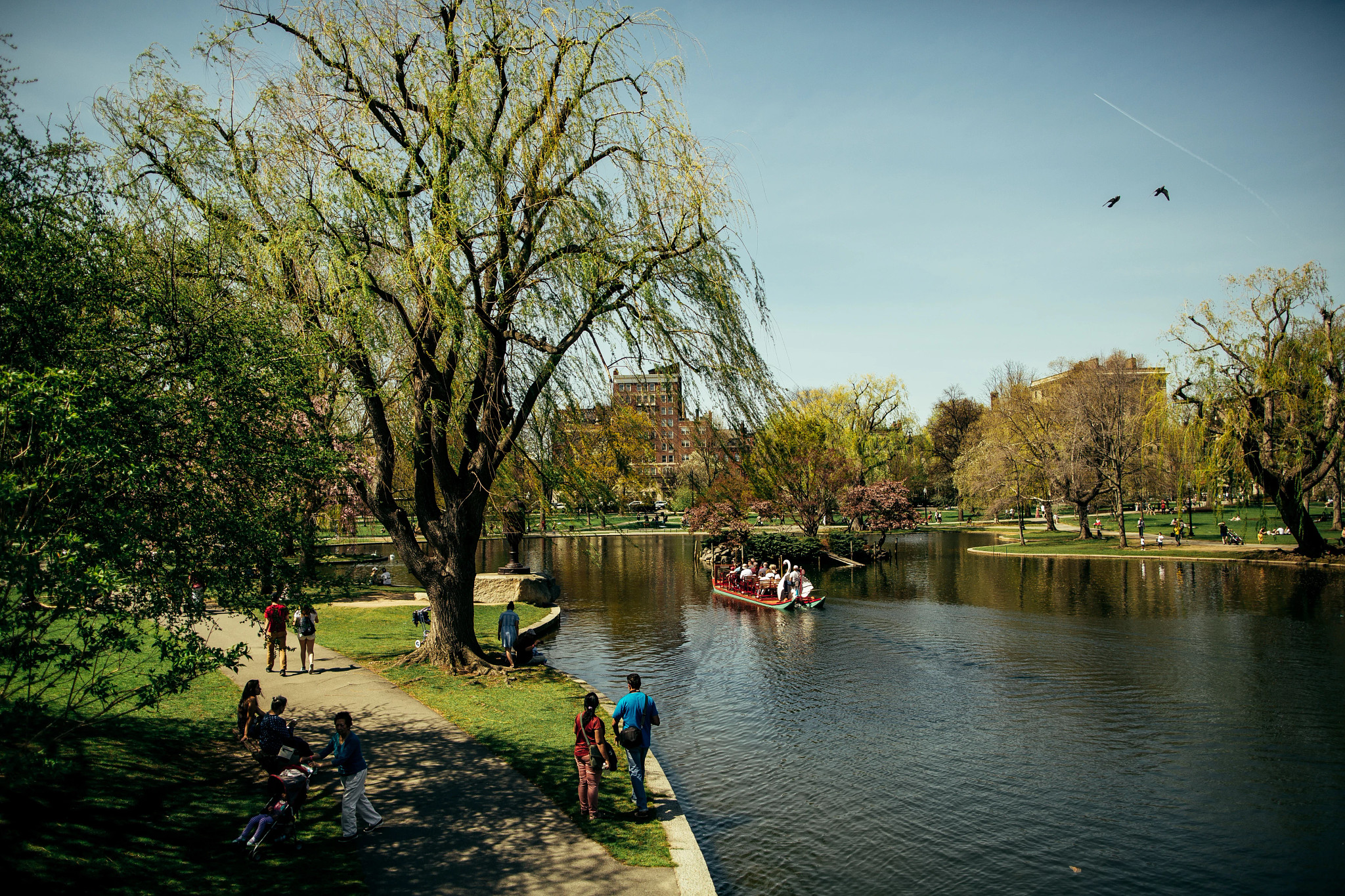.jpg?crop=true&anchor=13,195&q=80&color=ffffffff&u=lywnjt&w=2008&h=1154)



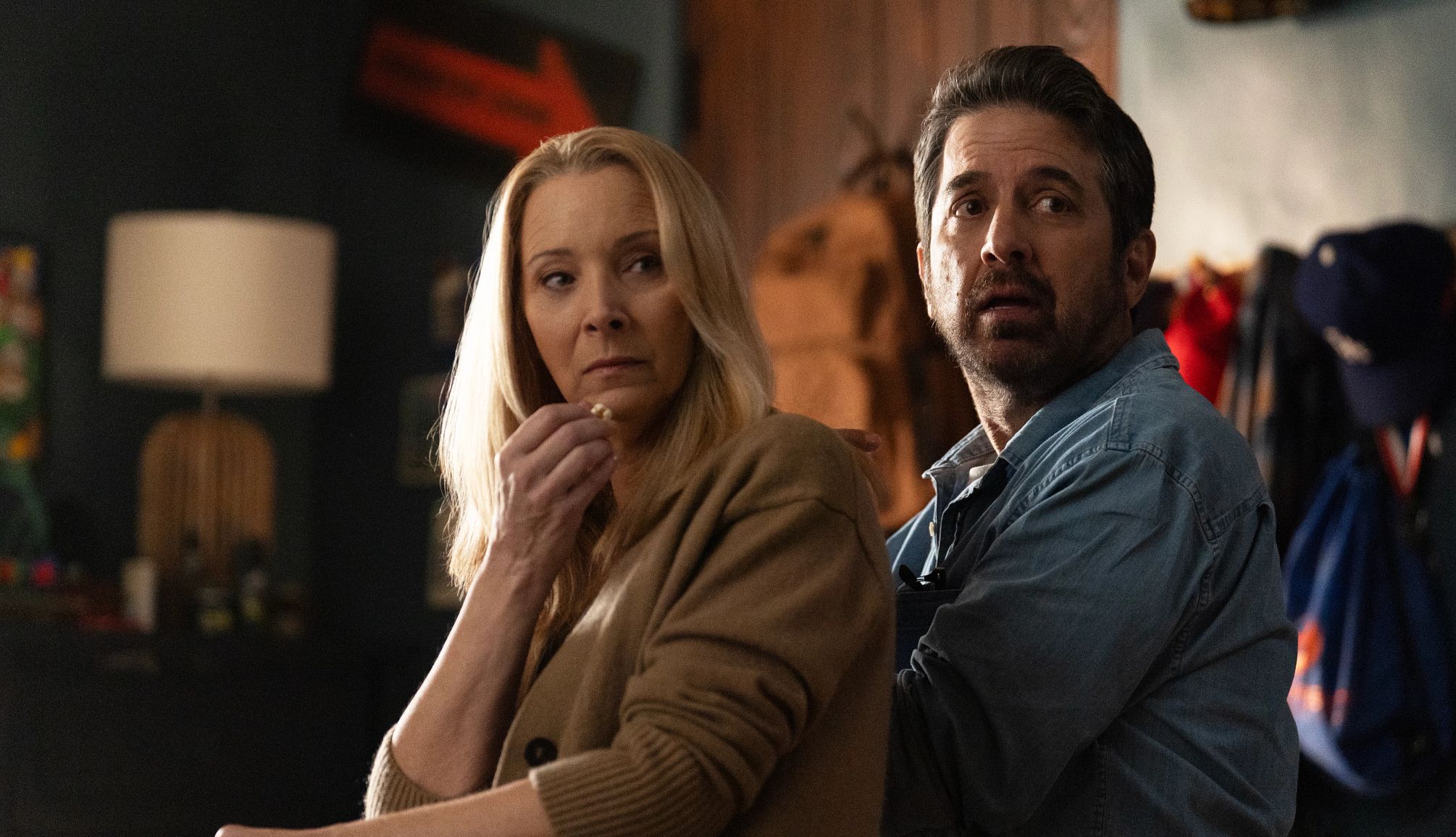
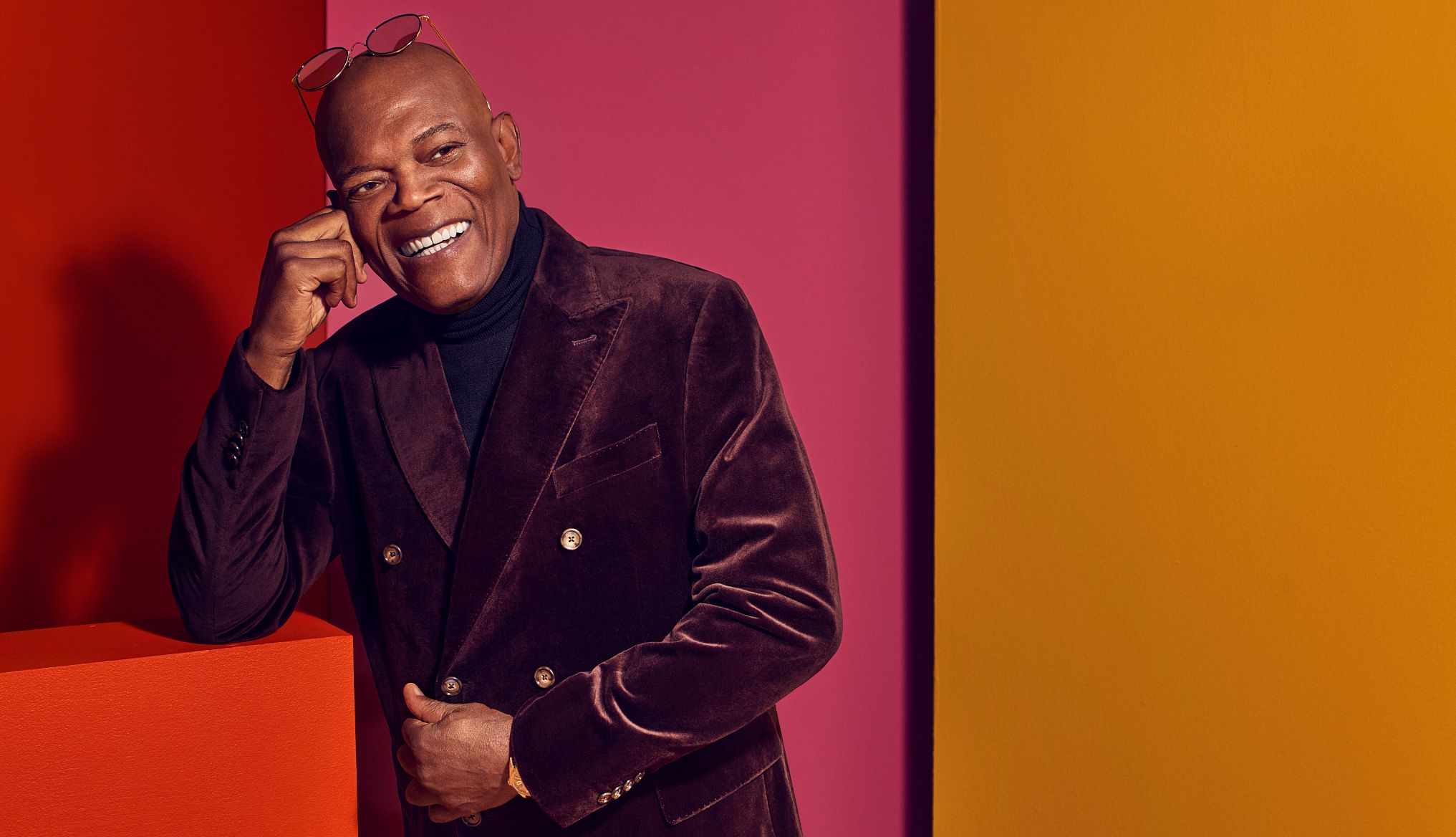





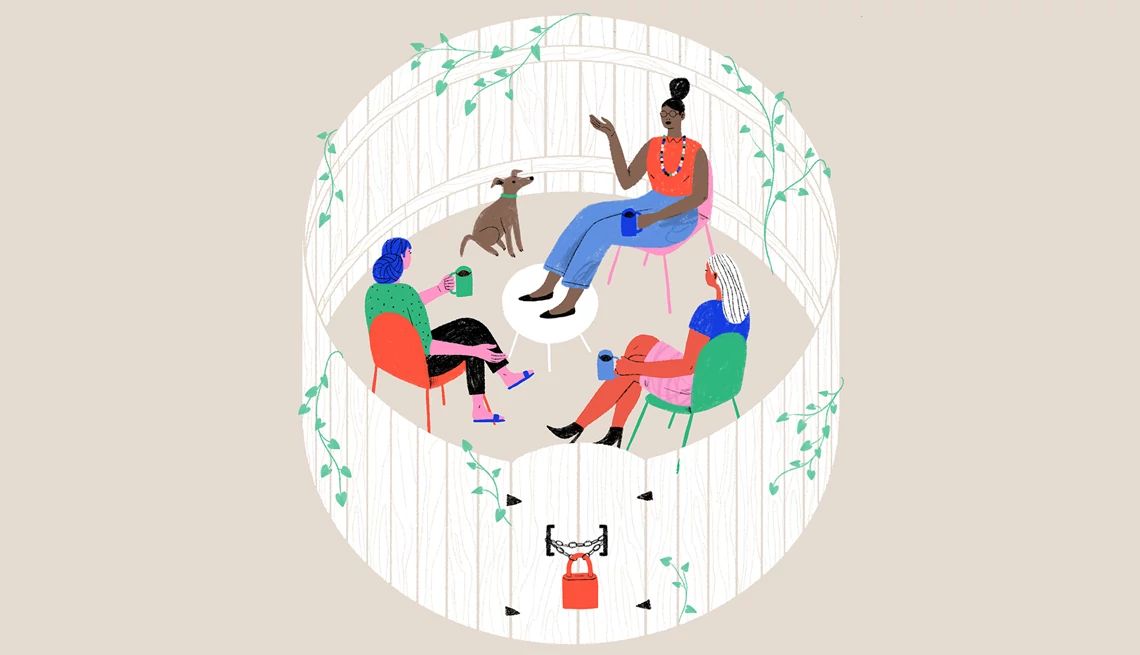
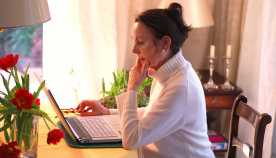
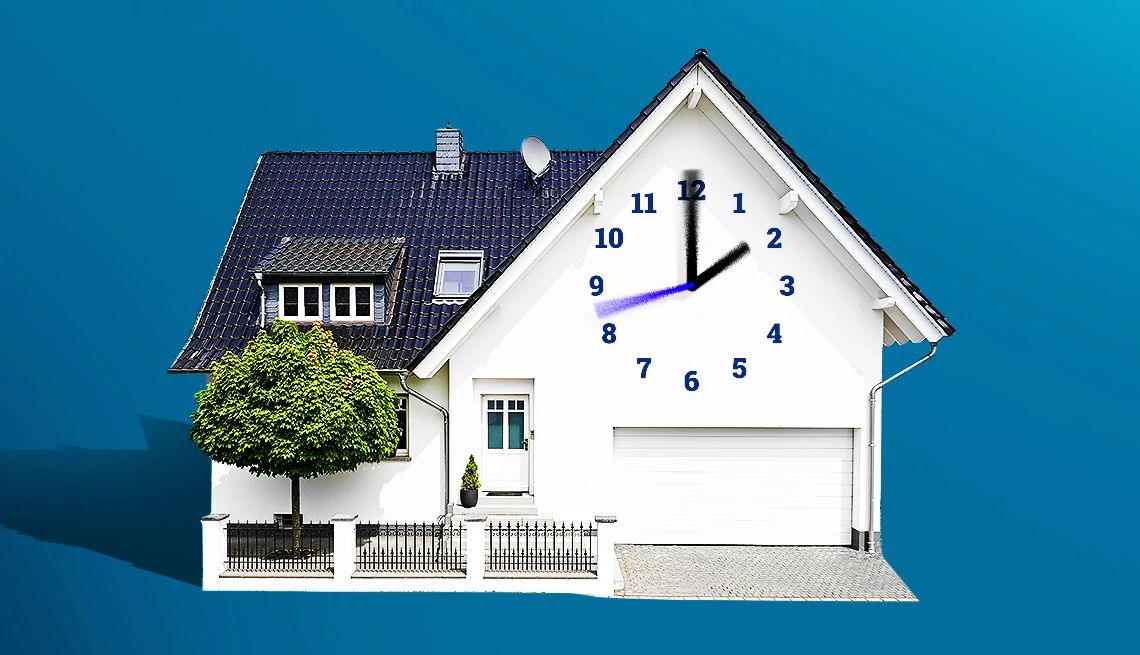

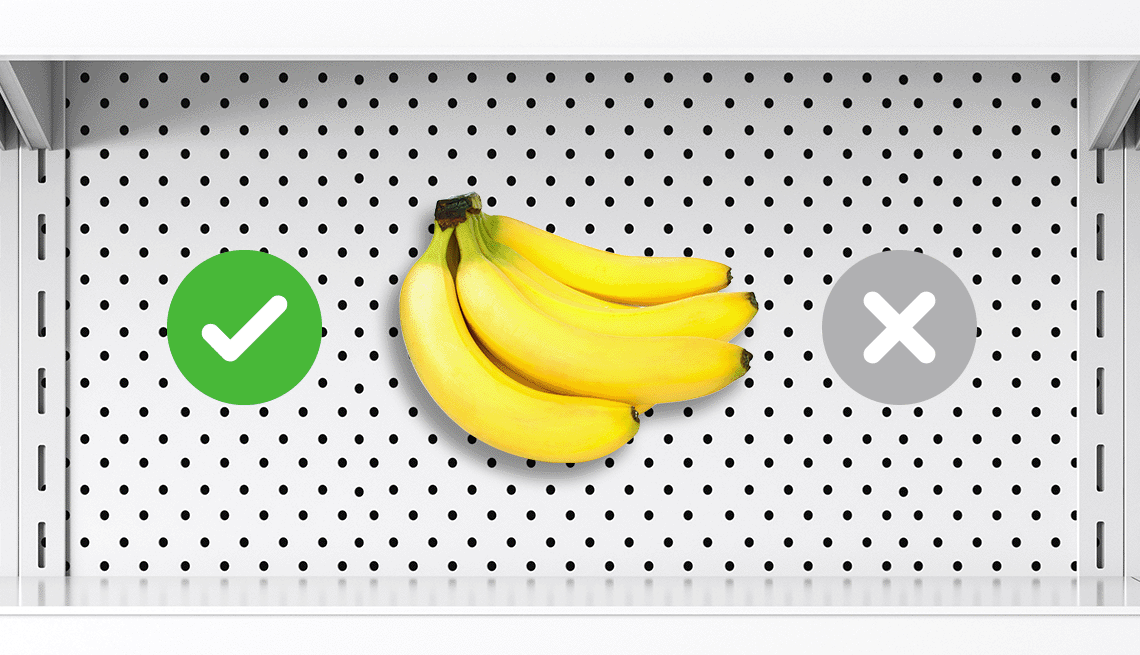









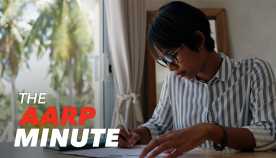

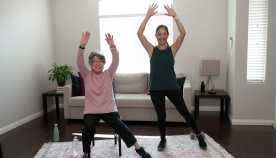


More on Home and Family
10 DIY Home Improvements For a Fresh Look
Simple projects that revitalize your living space