AARP Hearing Center


If you’re thinking of moving in with your daughter and her family as you get older — or having them move in with you — space and privacy are often top of mind for everyone.
Older adults and their caregivers may need to transform living spaces to accommodate more people. It’s a growing trend. The number of multigenerational households nationwide increased 11.4 percent for the 10 years through 2021, according to data from U.S. Census Bureau. Aging boomers and the need for affordable housing are two of the main drivers of the explosion of home conversions and new building projects across the country to meet those needs.
“We’ve seen this really taking off,” says Emily Hamilton, a senior research fellow and director of the Urbanity Project at the Mercatus Center at George Mason University in Virginia, in reference to alternative housing options. “This might be a way that families can work together to save costs through multigenerational living. Retirees as property owners may want to rent out part of their space for income or have housing that meets their needs.”
A popular way to add extra living space is through accessory dwelling units (ADUs), which are separate living units on the same property as the main dwelling. So far, nine states have legalized ADUs in some format, and some states, such as Virginia, allow temporary ADUs for a sick or disabled family member, Hamilton said.
Many other options to add living space exist. People often base their decision on the prevalent type of housing in their area. In Washington, D.C., for example, the most popular type is a basement apartment because there are so many town houses with walkout basements, Hamilton said. In Los Angeles, you see a lot of garage conversions because the dry climate makes that feasible, and home additions are popular in New Hampshire, she added.
The feasibility of home conversions varies based on local regulations and building and safety codes. Consult with professionals, such as architects and contractors, and local officials to ensure compliance and obtain the necessary permits.
Construction prices vary widely based on location and type and size of project, ranging from a few thousand dollars to hundreds of thousands of dollars. Prefab modular options, however, may be more affordable — and easier.Consider these eight home conversions to create more living space:
1. Convert a garage
One of the most popular options, this usually entails converting the entire garage or building a second-story living area above the garage.
2. Rebuild a basement
Particularly attractive for homes that already have walkout basements, conversions range from simply adding another bedroom to creating a separate apartment with its own bathroom, kitchen and external entry. This can be a more affordable option because a basement already has framework and possibly plumbing, electricity and ventilation systems. However, you may need to raise the ceiling height at an extra cost.
3. Finish the attic
Unused attic space can become loft living, with an extra bedroom and den. This may involve upgrading flooring and adding stairs, insulation and windows. The stairs, which may be steep, may make this a less attractive choice for some older adults.








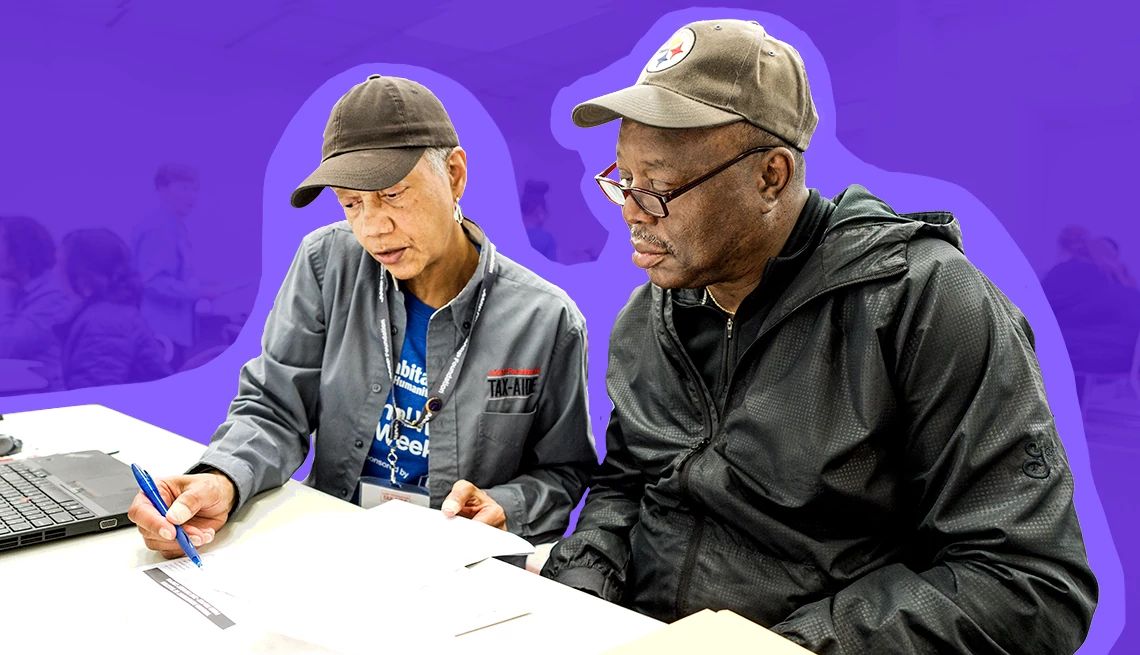
























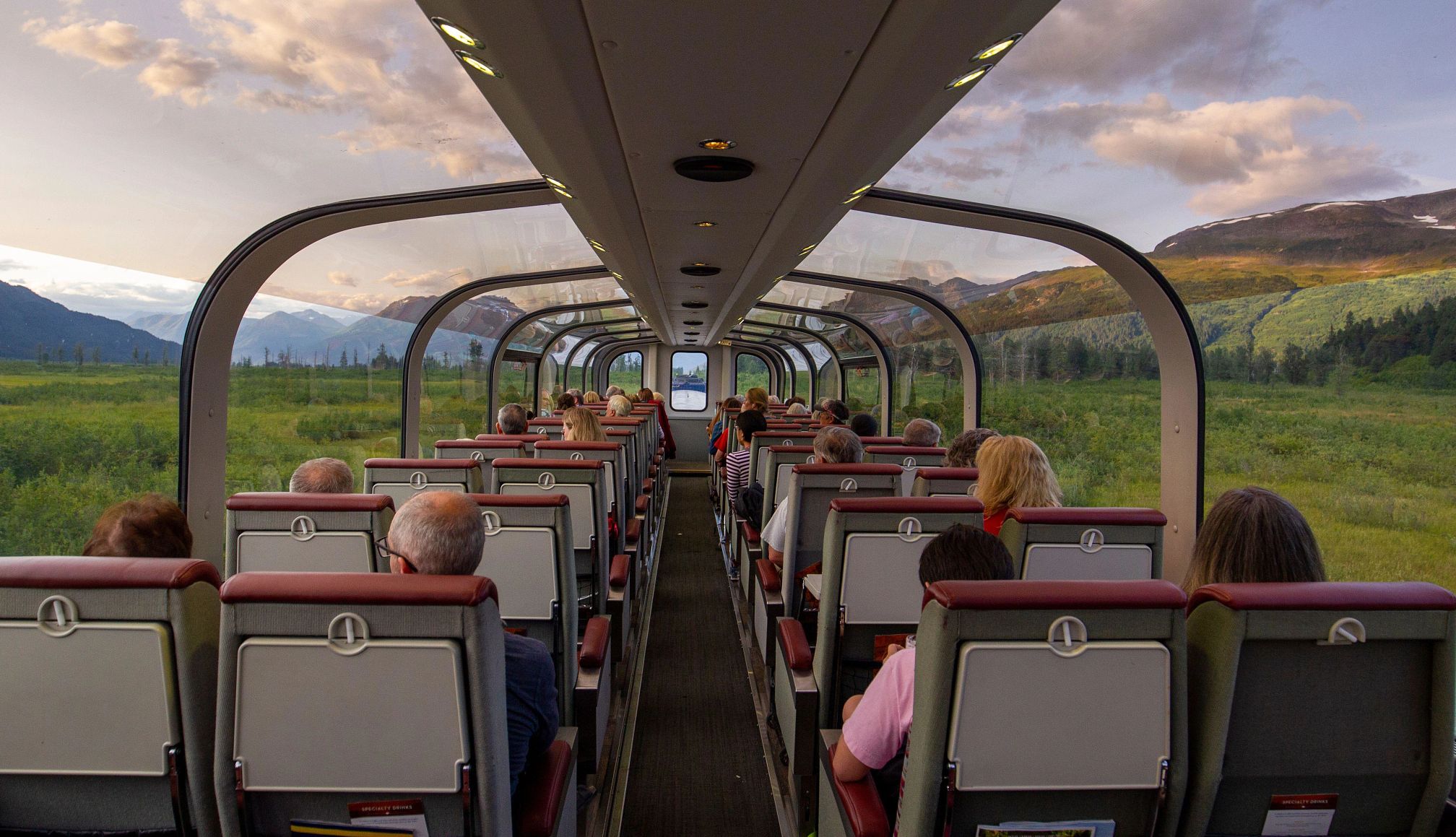








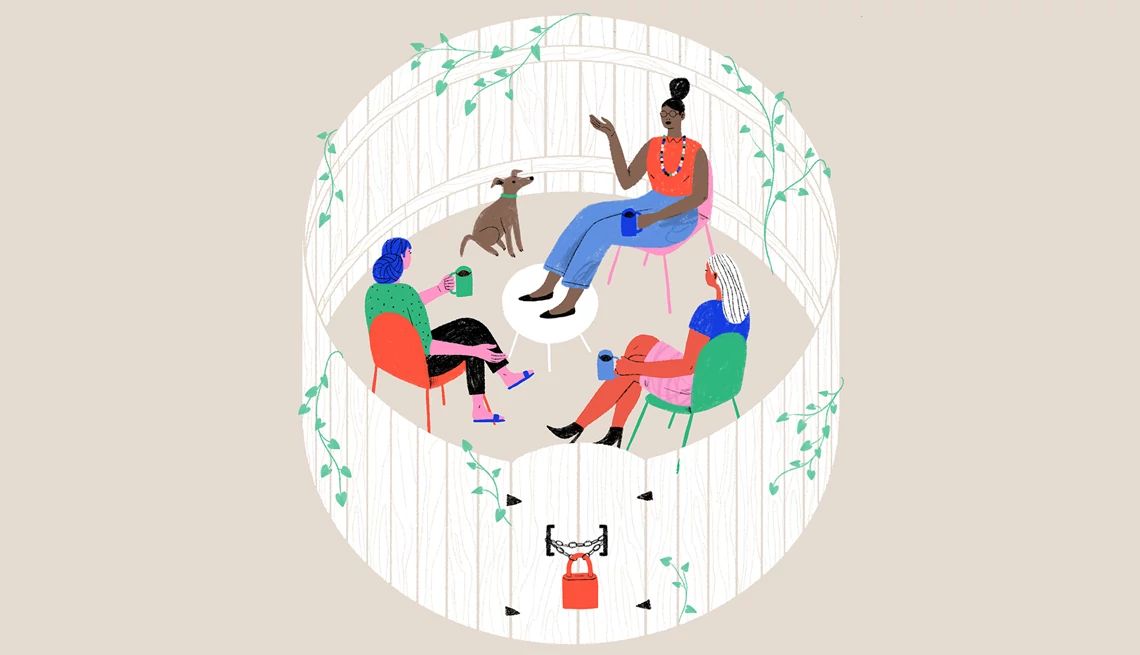

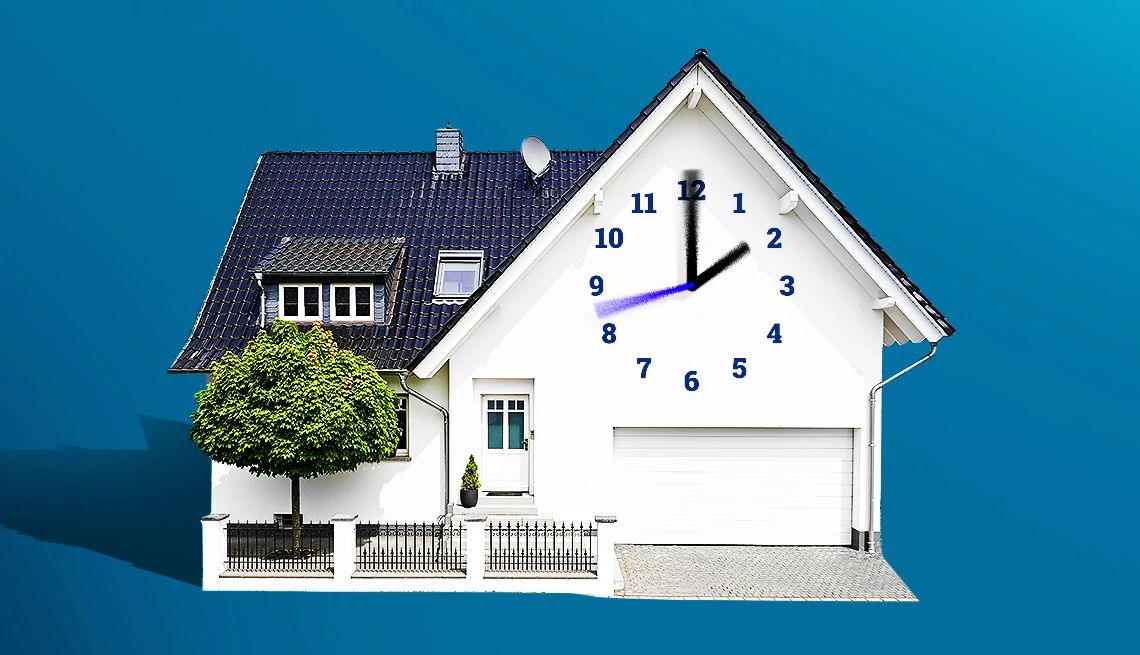

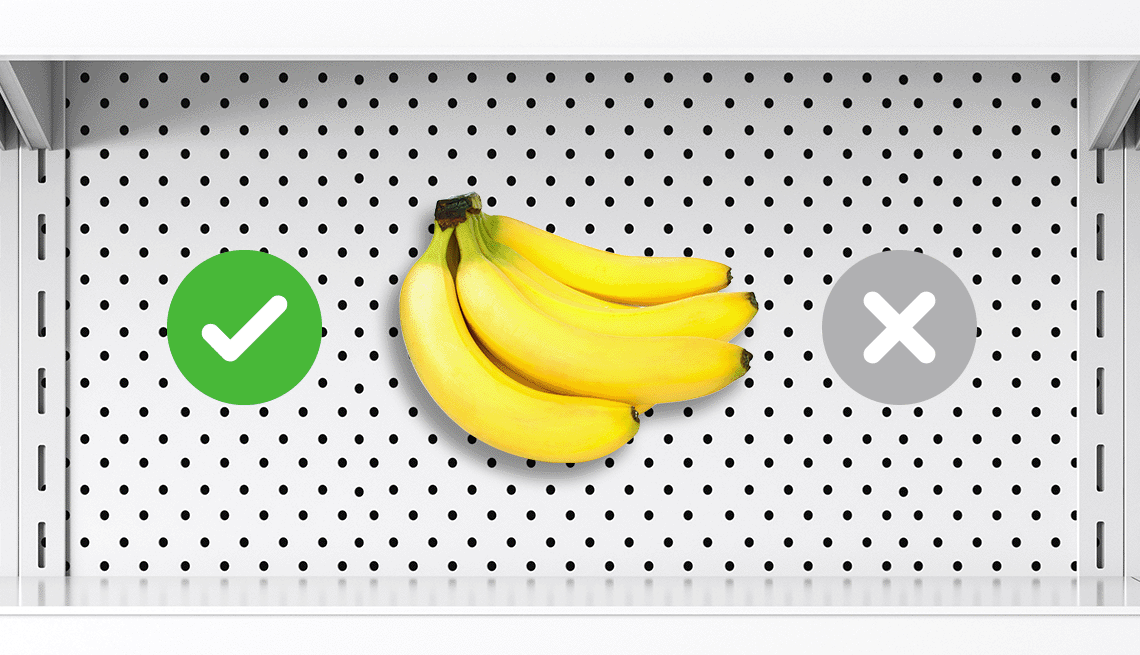

















More From AARP
8 Small Home Upgrades With Big Impact for Aging
Consider minor changes to make your house a safer place to grow older
6 Quick Home Improvements When Someone Suddenly Needs Extra Care
A fall, illness or medical problem can require upgrades for safety and accessibility
7 DIY Ideas for Your Forever Home
Home improvement stars reveal their favorite projects to help you age in place