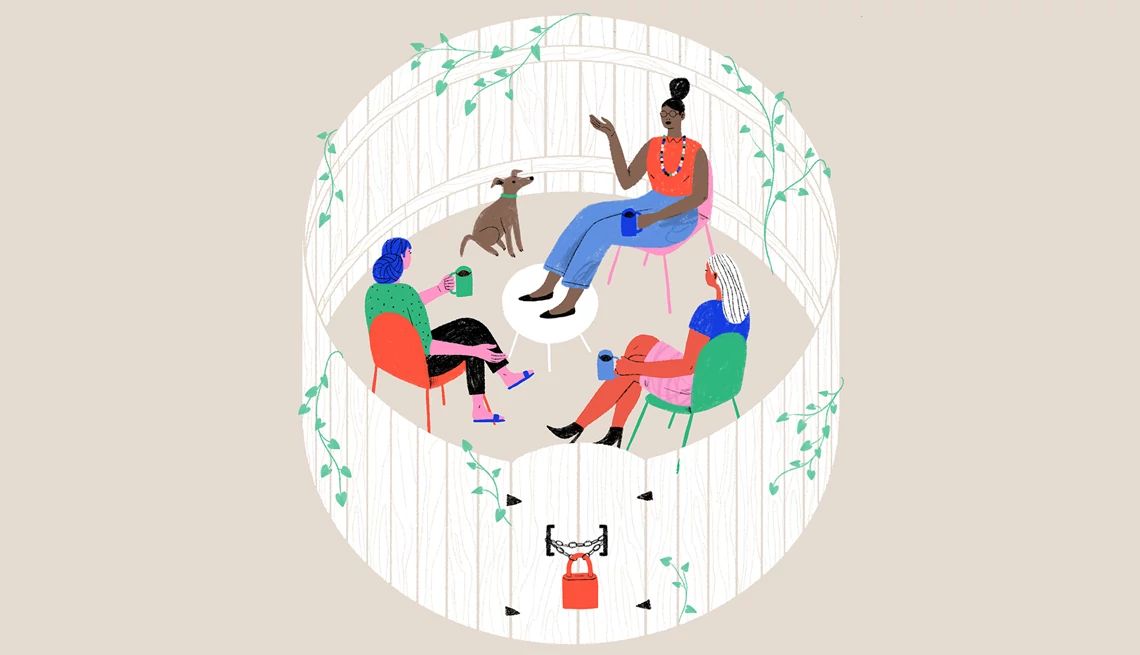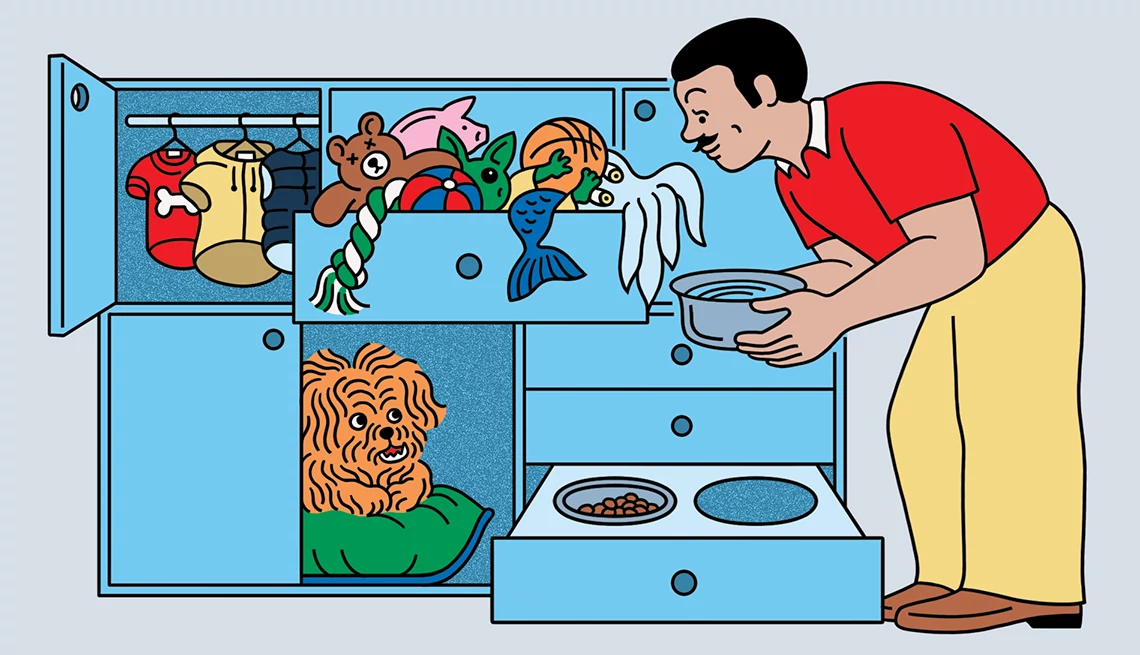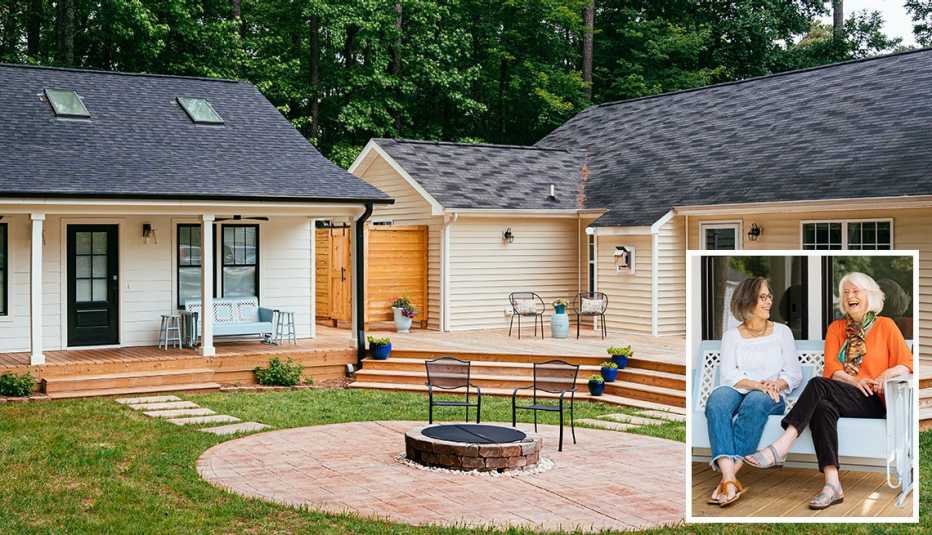AARP Hearing Center


Housing options are flourishing for older Americans, with the rise of ADUs and other shared living spaces. Whether it’s a converted garage, a roommate situation or a standalone mini-casa, creative add-ons can make life sweeter at home. Here’s how six families adapted their surroundings to welcome new additions.
A house swap for the ages
Durham, North Carolina
Homeowners: Marilyn Griffin, 53, and her husband, Kevin, 56
New arrival: Marilyn’s mom, Janice Cook, 74
Home growth: The Griffins moved into Mom’s house; Mom moved into a detached 650-square-foot, one-bedroom cottage they built on the back lawn.
Approximate cost: $205,000
Growing your home?
Consider these options.
Accessory dwelling unit (ADU): A separate living area on the same property, either attached or detached. (Many of the conversions in this story, and the tiny home, may be considered ADUs.)
Addition: The default choice for creating more living space when shy a basement or garage, whether it’s a room, a second floor or an entire wing.
Room smarts: Split up a large room or repurpose an underutilized one, such as by converting a dining room into a bedroom or in-law suite.
Tiny homes: Usually prefabricated, these small houses offer most of the normal amenities but are typically up to only 400 square feet.
Conversions
Garage: This usually entails converting the entire garage or constructing a second-story living area while retaining the parking space below.
Basement: Best for more modern homes with walk-out basements. Ranges from adding a bedroom to creating a separate apartment.
Attic: Unused attic space can be turned into an extra bedroom or family room. —Sheryl Jean
Why: After Janice Cook’s husband died in 2019, her 1,600-square-foot, three-bedroom house felt too big. Marilyn Griffin, her only child, who lived nearby, knew her mother was too vital to think about retirement communities. “We wanted her to live well in a smaller space,” says Marilyn, who works in health care. Both she and Kevin, a director at a biotech company, were thinking ahead to their own retirement now that their adult kids had left — and they loved the idea of living mortgage-free.
How: After a series of “frank conversations,” Marilyn says, “and a few meetings with lawyers,” adds Janice, the title of Janice’s house was transferred to Marilyn and Kevin, and her assets were shifted to them as well. Janice would get to age in place without any bills in a beautiful home built alongside her former house — paid for by the Griffins’ real estate sale.
Whoa: “An arrangement like this takes serious trust and faith, so it’s not for every family,” says Janice.
Wow: With both parties free from paying a mortgage, the home swap lifts one of life’s biggest burdens for the family. Plus, Janice gets to enjoy her later years in a very cool new house. The clean, white contemporary space has a front porch with two ceiling fans and views of tall trees. Inside, her house has nine-foot ceilings with three skylights, a full bath, a laundry room and an open kitchen and living space where she can entertain.
“I love to cook — and cleanup in a smaller space is a snap,” she says. They even installed an outdoor shower between the houses. (“We all love it,” says Marilyn. “It is like being on vacation every time you shower out there — even in the rain.”) Call it their forever family home. Marilyn and Kevin predict they’ll move into the cottage one day, with some combination from the next generation living in the main house. “And who knows what will happen after that?” Marilyn says. “It’s a very long-range plan!”


A tiny house for ‘Gaga’
Portland, Oregon
Homeowners: Karen and Paul Fejta, both 34
New arrival: Karen’s mom, Peggy LeDuff, 64
Home growth: Adding a 311-square-foot tiny house on wheels for grandma — aka Gaga — to Karen and Paul’s backyard
Approximate cost $91,000
Why: When she wrapped up her teaching career a few years ago, Peggy LeDuff knew Southern California would be too expensive for retirement. Oregon looked cheaper, and the allure of living close to her adorable granddaughter — Norah, now 2, who calls her Gaga — proved irresistible.
How: “I offered to watch Norah and any future grandchildren three days a week if I could roll in a tiny house,” Peggy says. Karen Fejta’s reaction: “Free babysitting? Uh, yeah!” Peggy sold her 980-square-foot studio in Los Angeles. After meeting with several tiny-house builders, she opted to have hers custom designed. “I was very organized with all the details,” she says. “I wanted a built-in dresser, a small closet and loads of windows. There is a sleeping loft overhead and a full-sized pullout couch below for when I no longer want to climb. I like to cook, so my kitchen has plenty of storage. And we designed the living area around my grandparents’ old china cabinet.”
Whoa: Running a sewer line required complex trenching around tree roots to the unexpected tune of $15,000.
Wow: “Having Gaga nearby is pretty magical,” Karen says. “We all have dinner on Monday nights. She has her book club here. Norah adores her, and it’s such great support.” Says Peggy: “It’s almost like I should pay them because I get to be the grandmother I always wanted to be.”




































































More From AARP
5 Tips to Sell Your Home for Top Dollar
How to get the best price for your house when you downsize
Should You Downsize or Renovate as You Age?
What to consider when deciding whether to sell the family home or make improvements instead
9 Ways to Design Your Home for Multigenerational Living
Meshing decor, creating privacy, adding safety features all contribute to a peaceful household