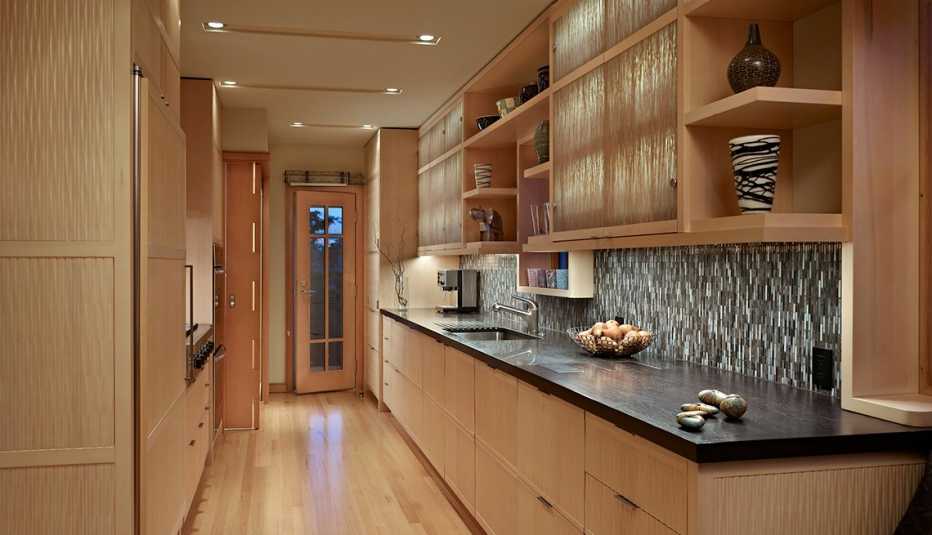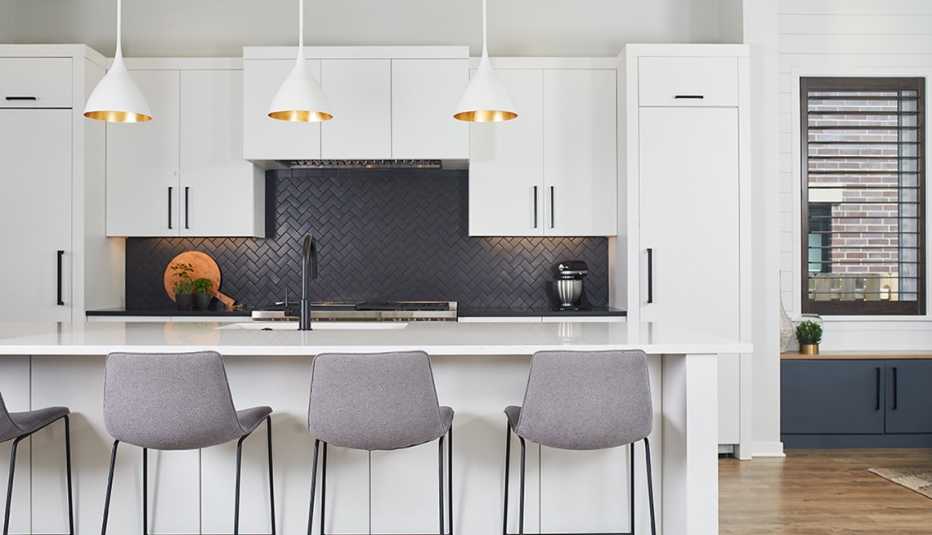AARP Hearing Center


Seattle-based architect Nils Finne designs luxury homes featuring kitchens that cost six figures. These elaborate cooking layouts come L-shaped, U-shaped and G-shaped, but for his own home, Finne chose the simple galley kitchen — a parallel layout with most major appliances lined up on one side.
Finne loves cooking in his 25-foot-long kitchen, which features texturized Alaskan cedar cabinetry, walnut and limestone countertops and a comfy window seat.
“I’ve been designing houses for over 30 years, and I’ve done kitchens of all sizes and shapes, but I think the galley kitchen is something that everyone seems to respond to very positively,” says Finne, 69. “It’s a very efficient layout.”
The origins of the galley kitchen trace back to sailing vessels, where the efficient design minimized the amount of walking the ship’s crew had to do while swaying at sea. These days you can find versions of the distinctive kitchen design in both studio apartments and palatial estates.
Whether you’re downsizing, remodeling, building a brand-new home or considering apartment living, there are many reasons to opt for a galley kitchen.
1. Everything is within reach
Home builders often design expansive kitchens because some believe that bigger is better and a massive room wrapped in cabinetry is pleasing to the eye. Perhaps, but bigger isn’t necessarily better for cooking or entertaining.
“Sometimes you experiment with larger kitchen layouts, and then you find you increase the amount of walking around you do,” says Finne. “I think the proximity and kind of compactness of the galley type of arrangement is very appealing.”


































































More on Home and Family
10 DIY Home Improvements For a Fresh Look
Simple projects that revitalize your living space
5 Home Improvements That Pay Off at Resale
Even in a strong real estate market, getting top dollar requires upgrades
8 Things You Never Clean but Should
The dirtiest things in your house might surprise you